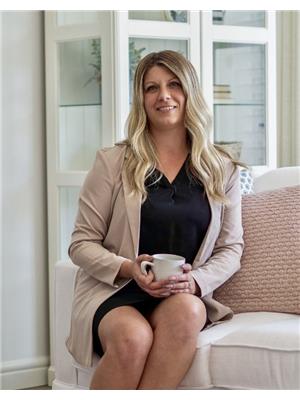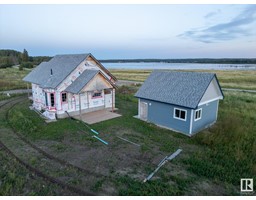511 5th Street Yellowstone, Rural Lac Ste. Anne County, Alberta, CA
Address: 511 5th Street, Rural Lac Ste. Anne County, Alberta
Summary Report Property
- MKT IDE4411482
- Building TypeHouse
- Property TypeSingle Family
- StatusBuy
- Added3 hours ago
- Bedrooms3
- Bathrooms2
- Area1539 sq. ft.
- DirectionNo Data
- Added On18 Dec 2024
Property Overview
Welcome to the Summer Village of Yellowstone, located about 30 minutes (all on paved roads) Northwest of Stony Plain. This 1539 sqft single level bungalow is steps away from Lac St Anne Lake and has all the comforts of year-round living, with 3 bedrooms and 1.5 bathrooms. The kitchen has been upgraded with extra cabinets for ample storage. The huge living room has beautiful views of the lake! The large primary bedroom has 2 closets and lots of space for a king size bed with access to a covered deck. The laundry is a washer/dryer combo unit. In the fully fenced backyard is another deck and a fire pit. The double garage has space for parking all of your toys with a paved driveway. Beside the lot is a pathway leading to the community lakefront beach with a community dock. Also in this community is a boat launch and a park area with a children's playground. If you're looking for peaceful lake life this is the home for you!! Other upgrades include newer windows in most rooms and an upgraded electrical panel. (id:51532)
Tags
| Property Summary |
|---|
| Building |
|---|
| Level | Rooms | Dimensions |
|---|---|---|
| Main level | Living room | 4.95 m x 4.63 m |
| Dining room | 3.91 m x 4.61 m | |
| Kitchen | 3.7 m x 2.59 m | |
| Primary Bedroom | 4.88 m x 5.23 m | |
| Bedroom 2 | 2.75 m x 2.47 m | |
| Bedroom 3 | 2.8 m x 2.5 m | |
| Utility room | 1.23 m x 2.03 m |
| Features | |||||
|---|---|---|---|---|---|
| Detached Garage | Dishwasher | Garage door opener remote(s) | |||
| Garage door opener | Microwave Range Hood Combo | Refrigerator | |||
| Storage Shed | Stove | Window Coverings | |||
| See remarks | Washer/Dryer Combo | ||||






































































