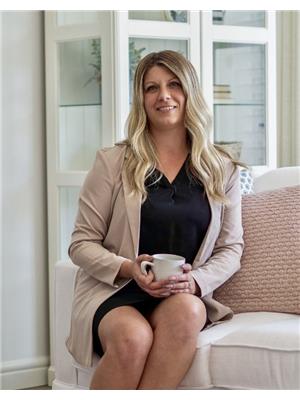48 VERONA CR Spruce Village, Spruce Grove, Alberta, CA
Address: 48 VERONA CR, Spruce Grove, Alberta
Summary Report Property
- MKT IDE4406426
- Building TypeHouse
- Property TypeSingle Family
- StatusBuy
- Added4 days ago
- Bedrooms7
- Bathrooms6
- Area2848 sq. ft.
- DirectionNo Data
- Added On14 Dec 2024
Property Overview
Welcome to 48 Verona Crescent, this 2800sqft walkout 2-story has 7 bedrooms, 5.5 baths, all high end finishings & AC. Ideal for multi-family living with a primary suite on each floor. This home would be easy to convert the basement into a suite as well as the basement has a separate entrance. The main floor has an impressive layout with 12' ceilings, a chefs kitchen with a large island, gas stove & lots of cabinets, a living space with a stone fireplace & cofferred ceiling, a den/office, a primary bedroom with a W/I closet & 3p ensuite, laundry in the mudroom with access to the DBL heated garage, which has a second entry to the basement. On the upper floor is a large primary suite with a 5p ensuite & 2 W/I closets, a bonus room separating 2 more bedrooms, a 4p bath & the second laundry room. In the walkout basement is 3 more bedrooms including the third primary suite with 3p ensuite & W/I closet, another 4p bath, a wet bar area with a microwave, space for an oven & full fridge. Minutes from Jubilee Park! (id:51532)
Tags
| Property Summary |
|---|
| Building |
|---|
| Land |
|---|
| Level | Rooms | Dimensions |
|---|---|---|
| Basement | Family room | 3.58 m x 4.24 m |
| Bedroom 5 | 4.33 m x 5.06 m | |
| Bedroom 6 | 3.07 m x 4.38 m | |
| Additional bedroom | 4.33 m x 5.06 m | |
| Main level | Living room | 5.63 m x 4.37 m |
| Dining room | 3.58 m x 3.38 m | |
| Kitchen | 6.49 m x 3.02 m | |
| Den | 3.58 m x 3.38 m | |
| Bedroom 2 | 4.24 m x 3.4 m | |
| Laundry room | 2.12 m x 2.28 m | |
| Upper Level | Primary Bedroom | 4.88 m x 4.35 m |
| Bedroom 3 | 3.59 m x 3.19 m | |
| Bedroom 4 | 4.24 m x 3.38 m | |
| Bonus Room | 3.27 m x 3.39 m | |
| Laundry room | 1.51 m x 2.05 m |
| Features | |||||
|---|---|---|---|---|---|
| Flat site | No back lane | Wet bar | |||
| Exterior Walls- 2x6" | Attached Garage | Heated Garage | |||
| Oversize | See remarks | Walk out | |||
| Ceiling - 9ft | |||||












































































