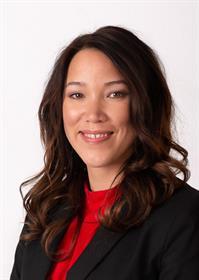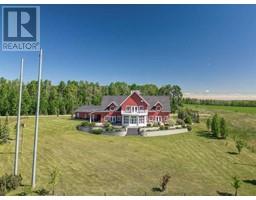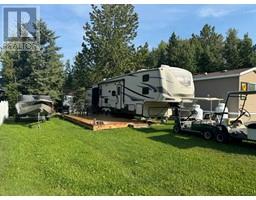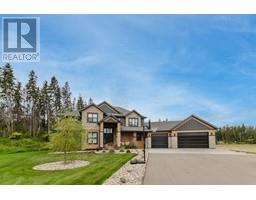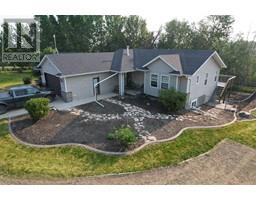32 Eagle Drive Eagle’s Quay, Rural Lacombe County, Alberta, CA
Address: 32 Eagle Drive, Rural Lacombe County, Alberta
Summary Report Property
- MKT IDA2183550
- Building TypeHouse
- Property TypeSingle Family
- StatusBuy
- Added5 weeks ago
- Bedrooms5
- Bathrooms3
- Area1596 sq. ft.
- DirectionNo Data
- Added On15 Dec 2024
Property Overview
Welcome to this beautifully designed bungalow located in the prestigious new subdivision of Eagle’s Quay, nestled on the west side of Sylvan Lake. Set on an elevated 0.77-acre lot, this property offers breathtaking lake views and access to premium amenities, including two communal boat docks and shared water and sewer systems.The main floor features a spacious open-concept layout, thoughtfully designed for both comfort and style. The kitchen is beautifully designed with quartz countertops, a large island, and a convenient butler’s pantry, making it a perfect space for cooking and entertaining. The primary bedroom is a luxurious retreat, complete with a 5-piece ensuite featuring high-end finishes. This level also includes a second bedroom, a versatile office that can double as a third bedroom, a 4-piece bathroom, and a well-appointed laundry room for added convenience.The fully finished basement provides additional living space with a large recreation room, three generously sized bedrooms, and a 5-piece bathroom, offering ample space for relaxation or hosting guests. The property also includes a triple attached heated garage, ideal for vehicles and extra storage.With 0.77 acres of land, there’s plenty of room to build a large shop or create your dream outdoor space. The elevated lot provides unmatched views of Sylvan Lake, making it an ideal location for those who love nature and water activities. Eagle’s Quay is a highly sought-after neighborhood offering a sense of exclusivity and community, with access to Sylvan Lake’s recreational activities and stunning natural surroundings. Enjoy the convenience of communal docks while being just a short drive from local amenities, shops, and dining. The road from 11A to Eagles Quay is scheduled to be paved soon. This custom-built home combines a thoughtful layout with upscale finishes, creating a perfect blend of functionality and luxury. Don’t miss the opportunity to own this one-of-a-kind property in Eagle’s Quay. Sched ule your viewing today to experience this exceptional home for yourself! (id:51532)
Tags
| Property Summary |
|---|
| Building |
|---|
| Land |
|---|
| Level | Rooms | Dimensions |
|---|---|---|
| Basement | Recreational, Games room | 30.50 Ft x 20.50 Ft |
| Bedroom | 10.92 Ft x 14.33 Ft | |
| Bedroom | 10.75 Ft x 16.83 Ft | |
| 5pc Bathroom | .00 Ft x .00 Ft | |
| Bedroom | 12.67 Ft x 14.83 Ft | |
| Main level | Living room | 14.33 Ft x 17.75 Ft |
| Kitchen | 10.92 Ft x 14.67 Ft | |
| Dining room | 10.92 Ft x 11.00 Ft | |
| Office | 12.67 Ft x 10.58 Ft | |
| Primary Bedroom | 12.00 Ft x 13.25 Ft | |
| 5pc Bathroom | .00 Ft x .00 Ft | |
| Bedroom | 12.00 Ft x 10.08 Ft | |
| 4pc Bathroom | .00 Ft x .00 Ft |
| Features | |||||
|---|---|---|---|---|---|
| Closet Organizers | Attached Garage(3) | Refrigerator | |||
| Gas stove(s) | Dishwasher | Wine Fridge | |||
| Washer & Dryer | None | ||||


















































