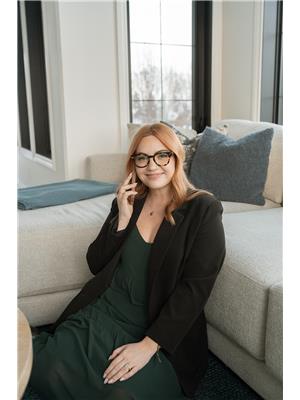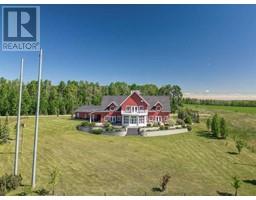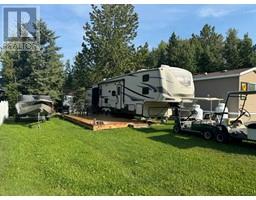38227 Range Road 241, Rural Lacombe County, Alberta, CA
Address: 38227 Range Road 241, Rural Lacombe County, Alberta
Summary Report Property
- MKT IDA2159434
- Building TypeHouse
- Property TypeSingle Family
- StatusBuy
- Added13 weeks ago
- Bedrooms5
- Bathrooms3
- Area1352 sq. ft.
- DirectionNo Data
- Added On21 Aug 2024
Property Overview
Welcome to this charming fully updated bungalow boasting over 1350 Sq Ft on 4 acres just 25 minutes East of Red Deer. This lovingly cared for home has seen many upgrades over recent years including but not limited to: a new furnace and central A/C (2021), HWT (2022), new septic tank AND field (2021), water treatment system & more. The charming main floor overlooks the beautiful front yard and is accompanied by a brick facing wood burning fireplace perfect for those Winter nights. The functional custom kitchen offers ample storage space, soft closing doors, stainless steel appliances plus a coffee bar! From the dining room you can access the nice size South facing deck. Great family floor plan with three bedrooms on the main floor as well as 2 bathrooms (1 full & 1 powder room). Upstairs has been nicely updated with newer vinyl floors, paint, baseboards & light fixtures (2021). The professionally renovated basement (2021) offers a fantastic entertaining space with a dry bar area and cozy family room with another wood burning fireplace. Two great size bedrooms (windows may not meet egress), the laundry facilities and beautiful 4pc bathroom add to the wonderful basement. From the garage you can access a fantastic boot room with B/I shelving & storage. The oversized attached garage is 26x30 and features new garage doors and openers in 2022. There are 2 quonsets on the property measuring 40x60 and 40x48. The 4 acres are functional and offer an incredible space to raise your family! This home has been lovingly cared for and awaits new ownership! (id:51532)
Tags
| Property Summary |
|---|
| Building |
|---|
| Land |
|---|
| Level | Rooms | Dimensions |
|---|---|---|
| Basement | Recreational, Games room | 32.25 Ft x 14.92 Ft |
| Bedroom | 13.75 Ft x 11.67 Ft | |
| Bedroom | 10.75 Ft x 11.92 Ft | |
| Furnace | 12.83 Ft x 15.75 Ft | |
| Other | 18.58 Ft x 8.75 Ft | |
| 4pc Bathroom | 7.58 Ft x 4.83 Ft | |
| Main level | Living room | 23.58 Ft x 14.33 Ft |
| Kitchen | 10.75 Ft x 12.42 Ft | |
| Dining room | 9.75 Ft x 12.42 Ft | |
| Primary Bedroom | 11.92 Ft x 11.83 Ft | |
| Bedroom | 8.50 Ft x 11.83 Ft | |
| Bedroom | 9.83 Ft x 10.17 Ft | |
| 4pc Bathroom | 8.75 Ft x 4.83 Ft | |
| 2pc Bathroom | 5.25 Ft x 4.83 Ft |
| Features | |||||
|---|---|---|---|---|---|
| Treed | See remarks | Other | |||
| PVC window | No neighbours behind | Closet Organizers | |||
| Attached Garage(2) | Oversize | RV | |||
| Refrigerator | Dishwasher | Stove | |||
| Window Coverings | Washer & Dryer | Central air conditioning | |||






























































