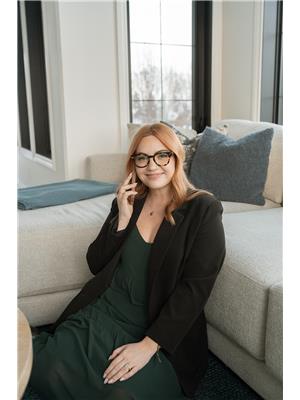162 Lalor Drive Laredo, Red Deer, Alberta, CA
Address: 162 Lalor Drive, Red Deer, Alberta
Summary Report Property
- MKT IDA2158902
- Building TypeHouse
- Property TypeSingle Family
- StatusBuy
- Added13 weeks ago
- Bedrooms3
- Bathrooms3
- Area1900 sq. ft.
- DirectionNo Data
- Added On19 Aug 2024
Property Overview
Stunning 2 Storey Built By Bella Rosa Developments Ltd In The Desirable Neighbourhood Of Laredo. High quality finishings throughout including luxury vinyl plank, quartz countertops and tile. The open concept main floor is functional and inviting with large windows and an electric fireplace. The stunning kitchen showcases an upgraded stainless steel appliance package, ample cabinet and counter space, full tile backsplash and a large pantry. From the dining room you can access the fenced & landscaped backyard (included in the price) plus the fantastic covered deck with BBQ gas line. The main floor is completed by the laundry room off of the garage and 2pc bathroom. Great family layout upstairs with 3 bedrooms plus a bonus room. The primary bedroom is a great size with a walk-in closet and fantastic 5pc ensuite offering a double vanity, tub and separate shower. To be completed by mid September. GST included in purchase price. (id:51532)
Tags
| Property Summary |
|---|
| Building |
|---|
| Land |
|---|
| Level | Rooms | Dimensions |
|---|---|---|
| Main level | Laundry room | .00 Ft x .00 Ft |
| 2pc Bathroom | .00 Ft x .00 Ft | |
| Upper Level | Primary Bedroom | 15.00 Ft x 14.00 Ft |
| 5pc Bathroom | .00 Ft x .00 Ft | |
| Bedroom | 10.00 Ft x 10.00 Ft | |
| Bedroom | 10.00 Ft x 9.33 Ft | |
| 4pc Bathroom | .00 Ft x .00 Ft | |
| Bonus Room | 14.00 Ft x 15.00 Ft |
| Features | |||||
|---|---|---|---|---|---|
| See remarks | PVC window | Closet Organizers | |||
| No Animal Home | No Smoking Home | Gas BBQ Hookup | |||
| Attached Garage(2) | Attached Garage(1) | Refrigerator | |||
| Dishwasher | Stove | Hood Fan | |||
| None | |||||


























