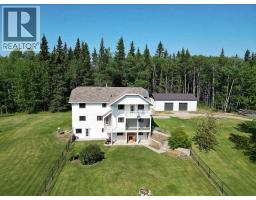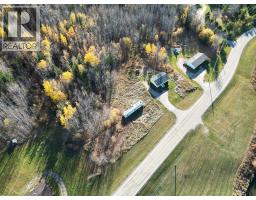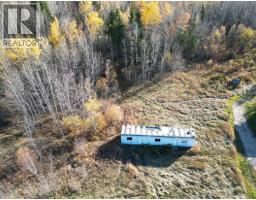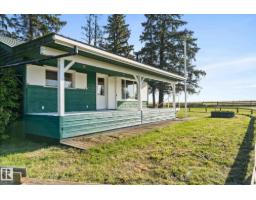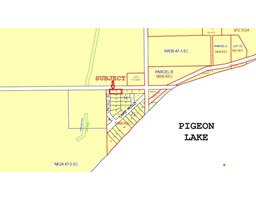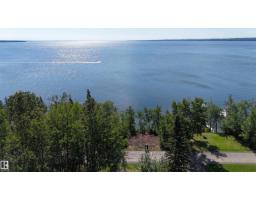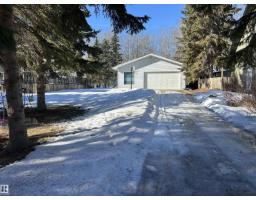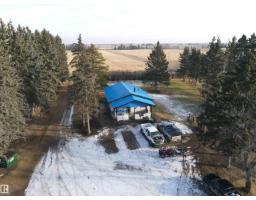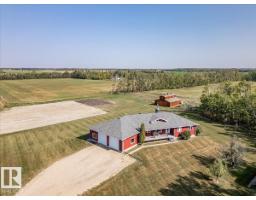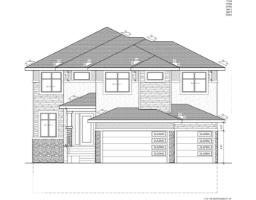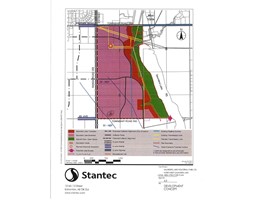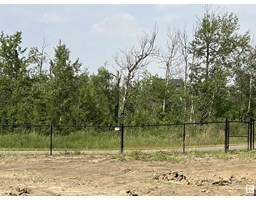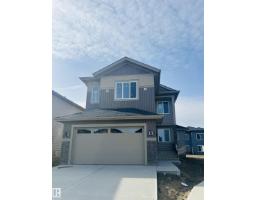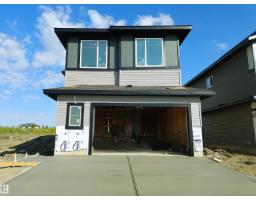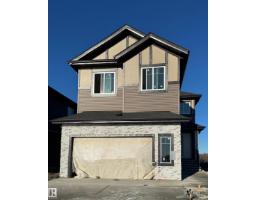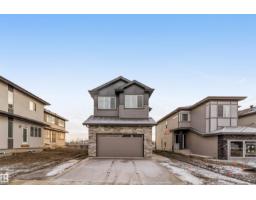22252 Township Road 505 None, Rural Leduc County, Alberta, CA
Address: 22252 Township Road 505, Rural Leduc County, Alberta
Summary Report Property
- MKT IDE4465530
- Building TypeHouse
- Property TypeSingle Family
- StatusBuy
- Added13 weeks ago
- Bedrooms6
- Bathrooms4
- Area2071 sq. ft.
- DirectionNo Data
- Added On13 Nov 2025
Property Overview
Welcome to this exceptional custom-built home on 12.97 acres in desirable Leduc County, lovingly maintained by the original owner. The main floor features a spacious open kitchen and cozy living room with gas fireplace. With 5 bedrooms plus an office and 4 bathrooms—one with a sauna—there’s space for everyone. The walkout basement includes a wet bar and access to the garage. Outside, enjoy a fully fenced backyard with garden, two dog runs, and firepit area. The wired Quonset has radiant heat, rough-ins for water, septic, and a wood stove. Powered gates and driveway lighting add convenience. Hobby farmers will love the ready-to-use chicken coop and pig pen. Wander scenic walking trails or relax at the private campfire and cook shack tucked in the trees. This one-of-a-kind property is more than a home—it’s a retreat and a rare chance to own your own piece of country paradise. (id:51532)
Tags
| Property Summary |
|---|
| Building |
|---|
| Land |
|---|
| Level | Rooms | Dimensions |
|---|---|---|
| Basement | Family room | 3.54 m x 4.42 m |
| Bedroom 4 | 3.96 m x 4.13 m | |
| Bedroom 5 | 3.14 m x 4.37 m | |
| Bedroom 6 | 3.75 m x 3.69 m | |
| Recreation room | 8.19 m x 8.66 m | |
| Main level | Living room | 6.78 m x 4.44 m |
| Dining room | 6.5 m x 3.55 m | |
| Kitchen | 5.29 m x 3.33 m | |
| Primary Bedroom | 4.99 m x 5.38 m | |
| Bedroom 2 | 4.39 m x 2.91 m | |
| Bedroom 3 | 4.7 m x 4.12 m |
| Features | |||||
|---|---|---|---|---|---|
| Flat site | Wet bar | Level | |||
| Attached Garage | Dishwasher | Dryer | |||
| Refrigerator | Washer | Central air conditioning | |||
| Ceiling - 9ft | Vinyl Windows | ||||




















































