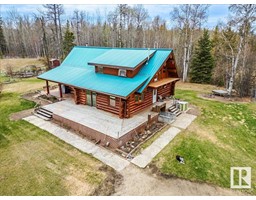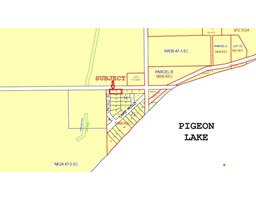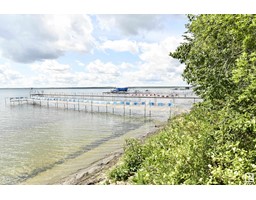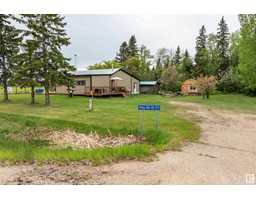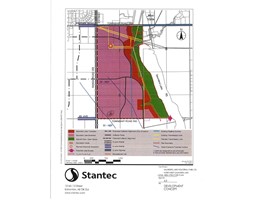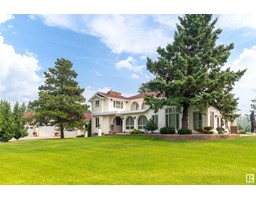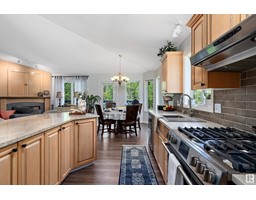23225 Twp Rd 510 None, Rural Leduc County, Alberta, CA
Address: 23225 Twp Rd 510, Rural Leduc County, Alberta
Summary Report Property
- MKT IDE4389198
- Building TypeHouse
- Property TypeSingle Family
- StatusBuy
- Added1 weeks ago
- Bedrooms4
- Bathrooms4
- Area2536 sq. ft.
- DirectionNo Data
- Added On16 Jun 2024
Property Overview
Rare opportunity! Need a SHOP to store your toys or run a BUSINESS? With over 8000 sq ft of shop & office space on 44.5 private acres less than 10 minutes southeast of Edmonton. Approximately 2 acres of Direct Control commercial zoning & 400 amp 3 phase power for the shop, with a beautiful and meticulous country residential home surrounded by trees and privacy. Over 3500 sq ft of luxury! Completely remodeled in 2011. Chef's kitchen loaded with cabinets, and high end built-in STAINLESS-STEEL appliances, GRANITE counter tops, island & walk though pantry. Spoil yourself in this king size master bedroom with 2 gas wall fireplaces, 5 pce ensuite with oversized tile shower, heated floors, heated towel bar, large walk-in closet and its own private deck. Enjoy the comfort of in floor radiant heat in the fully developed basement. EXTRAS: 24X24 heated attached garage,24x32 heated detached garage, paved yard & driveway, over 2 kms of walking biking trails on the property. AN EXCEPTIONAL PROPERTY, on paved roads. (id:51532)
Tags
| Property Summary |
|---|
| Building |
|---|
| Land |
|---|
| Level | Rooms | Dimensions |
|---|---|---|
| Basement | Bedroom 4 | 5.88 m x 4.46 m |
| Recreation room | 9.13 m x 4.53 m | |
| Utility room | 3.41 m x 2.15 m | |
| Main level | Living room | 4.44 m x 4.94 m |
| Dining room | 3.33 m x 4.81 m | |
| Kitchen | 5.33 m x 6.78 m | |
| Laundry room | 3.49 m x 2.49 m | |
| Pantry | 2.11 m x 2.9 m | |
| Storage | 1.26 m x 1.03 m | |
| Upper Level | Family room | 4.97 m x 6.35 m |
| Primary Bedroom | 6.2 m x 4.28 m | |
| Bedroom 2 | 3.04 m x 3.88 m | |
| Bedroom 3 | 3.04 m x 4.01 m |
| Features | |||||
|---|---|---|---|---|---|
| Private setting | Treed | See remarks | |||
| Closet Organizers | Exterior Walls- 2x6" | Attached Garage | |||
| Detached Garage | Dishwasher | Garage door opener remote(s) | |||
| Garage door opener | Hood Fan | Oven - Built-In | |||
| Refrigerator | Stove | Central Vacuum | |||
| Washer | Water Distiller | Window Coverings | |||
| See remarks | |||||













































































