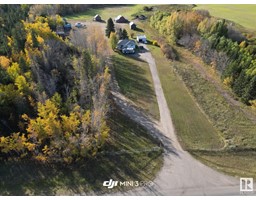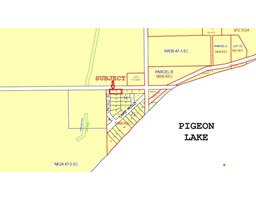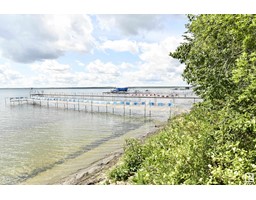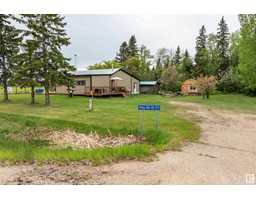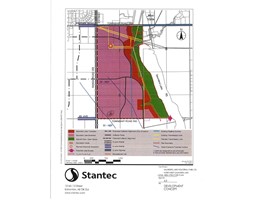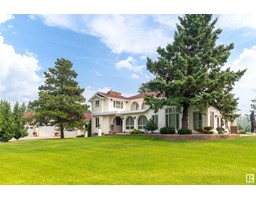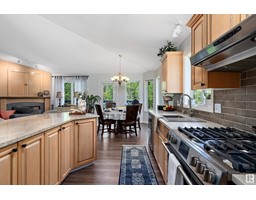49302 Rge Rd 43 None, Rural Leduc County, Alberta, CA
Address: 49302 Rge Rd 43, Rural Leduc County, Alberta
Summary Report Property
- MKT IDE4385990
- Building TypeHouse
- Property TypeSingle Family
- StatusBuy
- Added1 weeks ago
- Bedrooms3
- Bathrooms3
- Area2259 sq. ft.
- DirectionNo Data
- Added On18 Jun 2024
Property Overview
ANIMAL LOVERS OR HUNTERS PARADISE! Welcome to this beautiful private property with a gorgeous TRUE log home, Barn and More! Open the gate and take the driveway to the amazing 2258.97sq/ft home. Take the back entry either to the main floor, or the separate entry to the basement. The main floor is open and hosts a kitchen, dining, 3 piece bathroom, and living room with a wood fire place, vaulted ceiling, and wall of windows allowing tons of natural lighting! The upper level loft is occupied by the primary bedroom with a gas fireplace, and 4 piece ensuite that both provide excellent views! The basement has two more bedrooms, den, 3piece bathroom, and a large open family room. In-floor heat keeps the entire house warm. Outside there are pens for animals with two livestock waterers. The Barn has a cement floor with a tack room, 3 box stalls, wood heat, water hydrant, a garage off one side, with a lean of the other. SAND riding area and so much more! This property needs to be viewed to appreciate everything! (id:51532)
Tags
| Property Summary |
|---|
| Building |
|---|
| Land |
|---|
| Level | Rooms | Dimensions |
|---|---|---|
| Basement | Family room | 10.88 m x 7.8 m |
| Bedroom 2 | 3.51 m x 2.93 m | |
| Bedroom 3 | 3.94 m x 2.97 m | |
| Storage | 3.65 m x 2.81 m | |
| Main level | Living room | 8.08 m x 7.1 m |
| Dining room | 5.19 m x 4.02 m | |
| Kitchen | 5.15 m x 3.35 m | |
| Den | 5.4 m x 4.04 m | |
| Upper Level | Primary Bedroom | 8.09 m x 6.99 m |
| Features | |||||
|---|---|---|---|---|---|
| Private setting | Treed | See remarks | |||
| See Remarks | Dishwasher | Dryer | |||
| Refrigerator | Washer | ||||


















































































