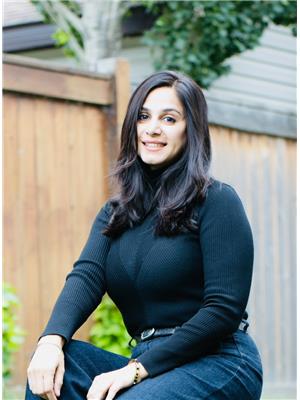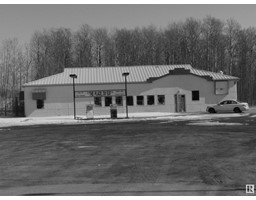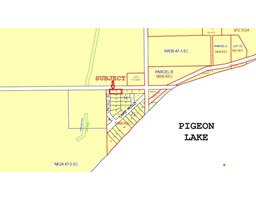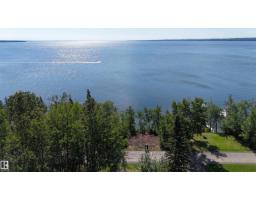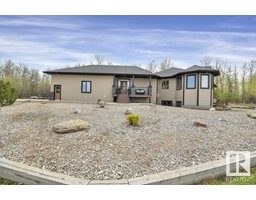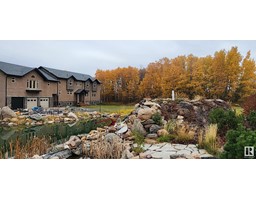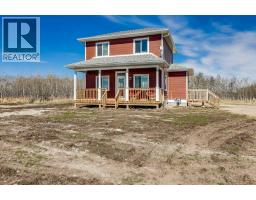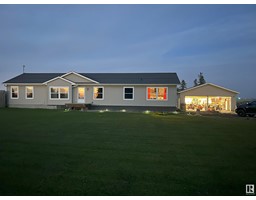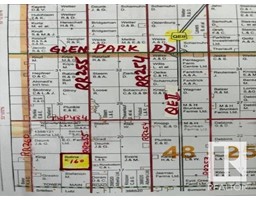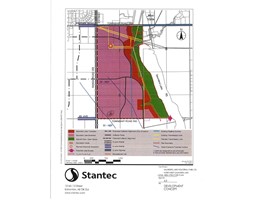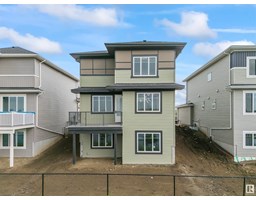2641 62 AV NE Churchill Meadow, Rural Leduc County, Alberta, CA
Address: 2641 62 AV NE, Rural Leduc County, Alberta
Summary Report Property
- MKT IDE4453358
- Building TypeHouse
- Property TypeSingle Family
- StatusBuy
- Added1 weeks ago
- Bedrooms5
- Bathrooms5
- Area2638 sq. ft.
- DirectionNo Data
- Added On31 Aug 2025
Property Overview
2638 SQ.FT, a perfect blend of style, space and functionality! Regular 28 POCKET LOT, Professionally Staged Home, with a spacious layout with 5 Bedrooms, 4.5 Bath (including a LUXURIOUS PRIMARY SUITE, a SECOND EN-SUITE, and a MAIN FLOOR BEDROOM + FULL BATH). This home features : TWO SEPARATE LIVING AREAS, BONUS ROOM, OPEN-TO-ABOVE DESIGN, SPICE KITCHEN WITH A WINDOW, ALL-FLOORS 9 FT. CEILING HEIGHT including the Basement, 8 FT. DOORS throughout, DECK with GLASS RAILING, FINISHED & PAINTED GARAGE, ELECTRIC FIREPLACE, LED LIGHTING, MODERN FINISHING and LOT MORE!! Unfinished basement with Permit & Side Entrance, ready for future development. FACING LUXURY ESTATE HOMES, adding prestige and value to the location. Close to airport, schools, shopping & recreation. (id:51532)
Tags
| Property Summary |
|---|
| Building |
|---|
| Level | Rooms | Dimensions |
|---|---|---|
| Main level | Living room | 4.46 m x 4.62 m |
| Dining room | 3.29 m x 2.08 m | |
| Kitchen | 3.29 m x 4.31 m | |
| Family room | 4.31 m x 4.36 m | |
| Bedroom 5 | 3.02 m x 3.06 m | |
| Second Kitchen | 3.2 m x 1.84 m | |
| Upper Level | Primary Bedroom | 4.42 m x 5.32 m |
| Bedroom 2 | 3.57 m x 3.63 m | |
| Bedroom 3 | 2.97 m x 4.37 m | |
| Bedroom 4 | 2.89 m x 4.32 m | |
| Bonus Room | 3.93 m x 3.28 m |
| Features | |||||
|---|---|---|---|---|---|
| See remarks | Attached Garage | Garage door opener remote(s) | |||
| Garage door opener | Low | Ceiling - 9ft | |||



























































