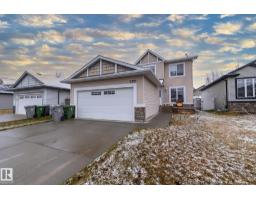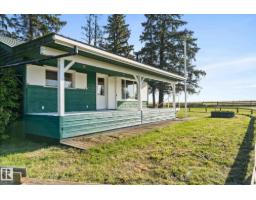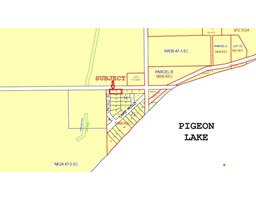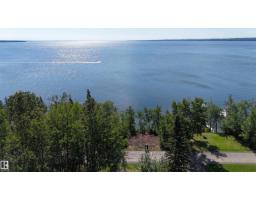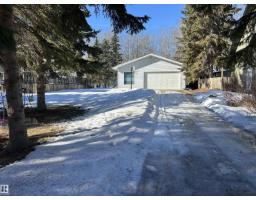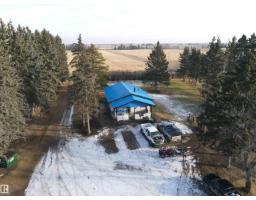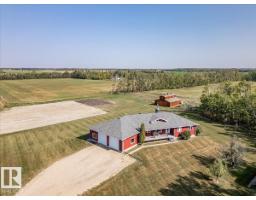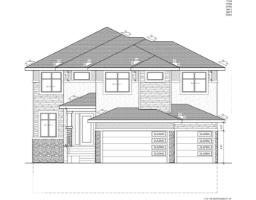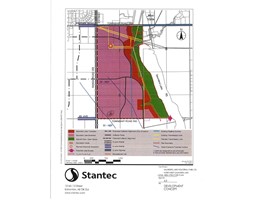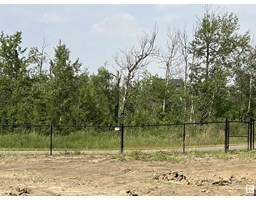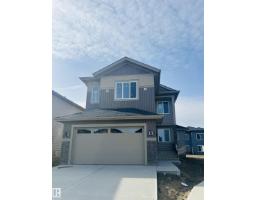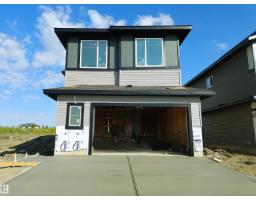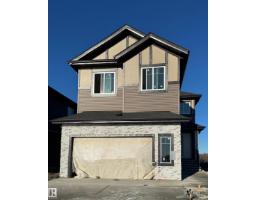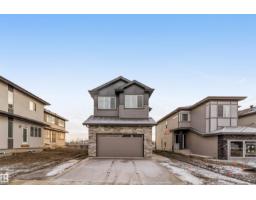3036 58 AV NE Royal Oaks_LEDU, Rural Leduc County, Alberta, CA
Address: 3036 58 AV NE, Rural Leduc County, Alberta
Summary Report Property
- MKT IDE4454047
- Building TypeHouse
- Property TypeSingle Family
- StatusBuy
- Added15 weeks ago
- Bedrooms5
- Bathrooms4
- Area1904 sq. ft.
- DirectionNo Data
- Added On21 Aug 2025
Property Overview
MINT CONDITION EXECUTIVE BUNGALOW WITH SEPARATE ENTRY TO BASEMENT SUITE !! This elegant 1900 sq.ft bungalow is a showstopper and features 10 FOOT CEILINGS, HARDWOOD & CERAMIC TILE FLOORING, STUNNING KITCHEN with GAS RANGE & WALL OVEN & HUGE ISLAND, gorgeous fireplace and so much more !! The main floor has 2 bedrooms + a DEN that can used a 3rd bedroom with 2 full bathrooms including a spa like 5 piece ensuite with large soaker tub, walk-in shower, water closet and walk-in closet. The BASEMENT SUITE, which has a separate entry from the garage, FEATURES 9 FOOT CEILINGS and 2 BEDROOMS WITH FULL ENSUITES, a FULL KITCHEN, LAUNDRY, LARGE REC ROOM and dining room. Incredible location 10 minutes to Edmonton or Leduc or the airport !! Priced below replacement cost; Unbelievable value. (id:51532)
Tags
| Property Summary |
|---|
| Building |
|---|
| Land |
|---|
| Level | Rooms | Dimensions |
|---|---|---|
| Basement | Bedroom 4 | 4.87 m x 3.58 m |
| Bedroom 5 | 3.96 m x 3.27 m | |
| Main level | Primary Bedroom | 4.7 m x 3.96 m |
| Bedroom 2 | 3.5 m x 3.45 m | |
| Bedroom 3 | 3.5 m x 3.05 m |
| Features | |||||
|---|---|---|---|---|---|
| Flat site | No Animal Home | No Smoking Home | |||
| Attached Garage | Microwave Range Hood Combo | Microwave | |||
| Stove | Dryer | Refrigerator | |||
| Dishwasher | Unknown | Ceiling - 10ft | |||










































































