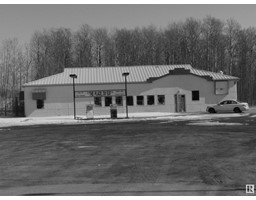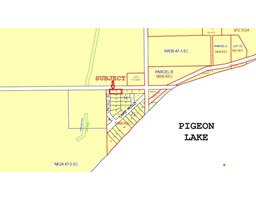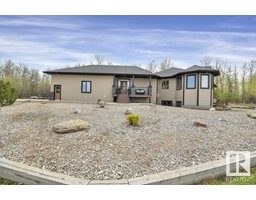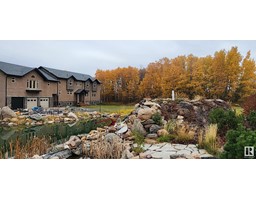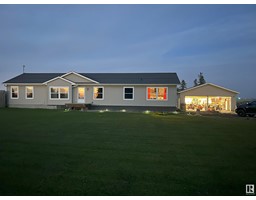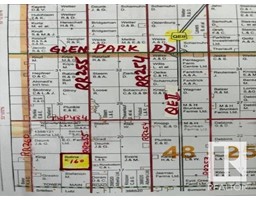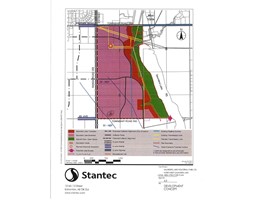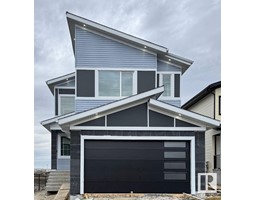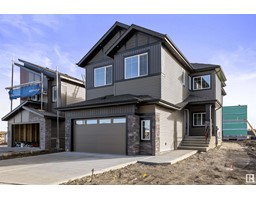#380 50512 RGE ROAD 245 Edda Vista, Rural Leduc County, Alberta, CA
Address: #380 50512 RGE ROAD 245, Rural Leduc County, Alberta
Summary Report Property
- MKT IDE4435411
- Building TypeHouse
- Property TypeSingle Family
- StatusBuy
- Added4 days ago
- Bedrooms6
- Bathrooms3
- Area1958 sq. ft.
- DirectionNo Data
- Added On11 May 2025
Property Overview
CUSTOM BUILT BUNGALOW on OVER 2.5 ACRES + 2400 sq ft TWO STOREY SHOP on CITY WATER! ONLY 4 MINS from BEAUMONT or SOUTH EDMONTON! FULLY TREED & LANDSCAPED! This DREAM ACREAGE in a PRIME LOCATION boasts an open concept floor plan throughout, featuring wall to wall HARDWOOD, CHEF’S KITCHEN with DOUBLE OVEN, GAS RANGE + DUAL SINKS! Loads of WINDOWS flooding the space w/sunlight, 3 MAIN FLOOR BEDROOMS including PRIMARY w/ SPA ENSUITE + HUGE WALK IN CLOSET and PRIVATE DECK. Cozy central gas fireplace, WALK THRU PANTRY FROM GARAGE, MAIN FLOOR LAUNDRY + MUDROOM! Head downstairs to enjoy IN FLOOR HEATING & unwind in the ENORMOUS THEATRE ROOM w/stage seating, 3 more bedrooms all with WICs, WET BAR, and family room. Heated TRIPLE ATTACHED GARAGE w/ HOT+COLD TAPS & FLOOR DRAIN! Step outside into your GORGEOUS LANDSCAPED OASIS w/4 SEASON 40x60 SHOP complete w/ HEAT & A/C w/private offices, common area, LUNCHROOM+WASHROOM! Don't forget the OUTDOOR HOCKEY RINK, GOURGEOUS PATIO+FIREPIT+PAVED DRIVEWAY to your doorstep!! (id:51532)
Tags
| Property Summary |
|---|
| Building |
|---|
| Level | Rooms | Dimensions |
|---|---|---|
| Lower level | Family room | Measurements not available |
| Den | Measurements not available | |
| Bedroom 4 | Measurements not available | |
| Bedroom 5 | Measurements not available | |
| Bedroom 6 | Measurements not available | |
| Main level | Living room | Measurements not available |
| Dining room | Measurements not available | |
| Kitchen | Measurements not available | |
| Primary Bedroom | Measurements not available | |
| Bedroom 2 | Measurements not available | |
| Bedroom 3 | Measurements not available |
| Features | |||||
|---|---|---|---|---|---|
| Treed | See remarks | Exterior Walls- 2x6" | |||
| No Smoking Home | Level | Attached Garage | |||
| Dishwasher | Dryer | Garage door opener remote(s) | |||
| Garage door opener | Microwave | Refrigerator | |||
| Stove | Central Vacuum | Washer | |||
| Ceiling - 9ft | Vinyl Windows | ||||















































































