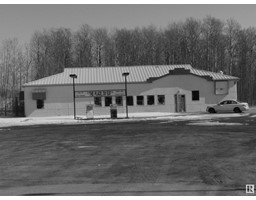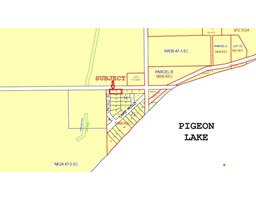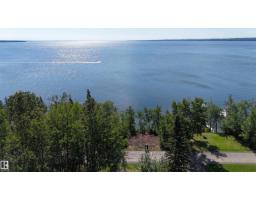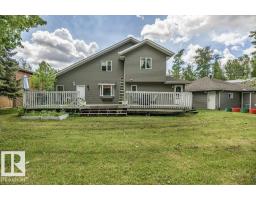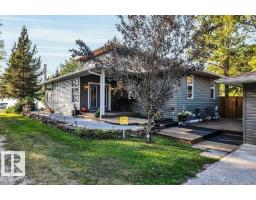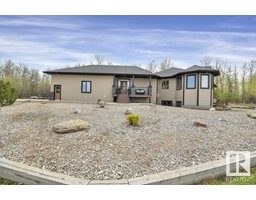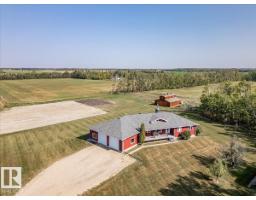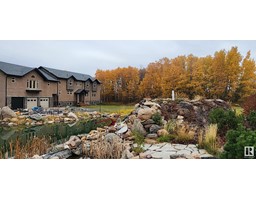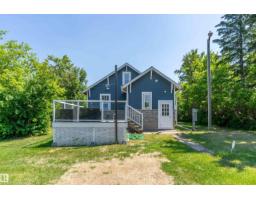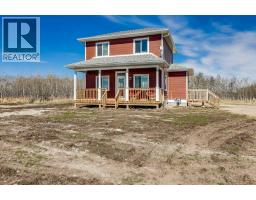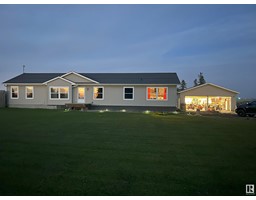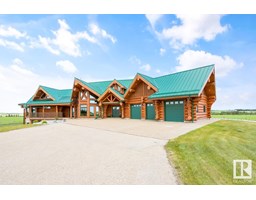#50 50011 RGE ROAD 231 Spring Willow Park, Rural Leduc County, Alberta, CA
Address: #50 50011 RGE ROAD 231, Rural Leduc County, Alberta
Summary Report Property
- MKT IDE4455237
- Building TypeHouse
- Property TypeSingle Family
- StatusBuy
- Added2 weeks ago
- Bedrooms6
- Bathrooms4
- Area2493 sq. ft.
- DirectionNo Data
- Added On24 Sep 2025
Property Overview
Situated in a quiet cul de sac, over 3.5 acres, this spacious bungalow offers over 2,400 sqft on the main level w/a partly finished basement. Inside, you’ll find vaulted ceilings & 4 generously sized bdrms on the main floor—each with its own walk-in closet. The primary suite includes access to the back deck & a spa-like ensuite. The large kitchen offers ample cupboard & counter space, flowing into a bright eating nook & a huge living room. Convenient main floor laundry w/sink & 2 additional full baths complete this level, along with access to the oversized HEATED triple garage. The partly finished basement has 2 additional bdrms & a large bath featuring a walk-in shower, with plenty of room left to design a rec room, office, or whatever suits your lifestyle. This home has numerous updates and upgrades, including all interior walls insulated for soundproofing, a new septic tank, electric heated floors under the ceramic tile, and a new water treatment system w/reverse osmosis. Too many upgrades to list. (id:51532)
Tags
| Property Summary |
|---|
| Building |
|---|
| Level | Rooms | Dimensions |
|---|---|---|
| Basement | Bedroom 5 | 3.72 m x 5.98 m |
| Bedroom 6 | 3.71 m x 3.05 m | |
| Main level | Living room | 5.04 m x 4.59 m |
| Dining room | 3.57 m x 4.59 m | |
| Kitchen | 3.62 m x 3.89 m | |
| Primary Bedroom | 5.34 m x 6.25 m | |
| Bedroom 2 | 3.62 m x 3.78 m | |
| Bedroom 3 | 4.02 m x 3.58 m | |
| Bedroom 4 | 4.05 m x 3.53 m | |
| Laundry room | 2.47 m x 1.97 m |
| Features | |||||
|---|---|---|---|---|---|
| Cul-de-sac | Exterior Walls- 2x6" | Heated Garage | |||
| Oversize | Attached Garage | Dishwasher | |||
| Dryer | Garage door opener | Microwave | |||
| Refrigerator | Storage Shed | Stove | |||
| Washer | Window Coverings | Ceiling - 9ft | |||






































































