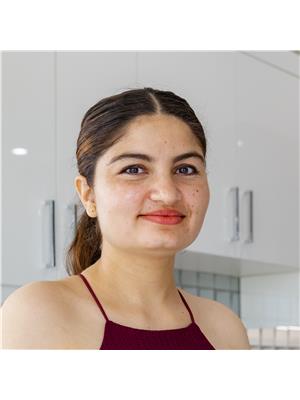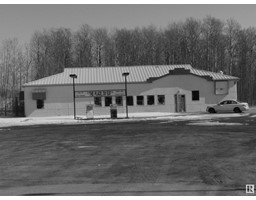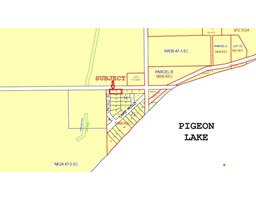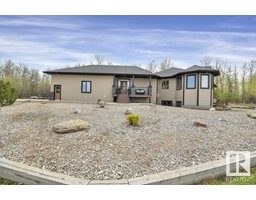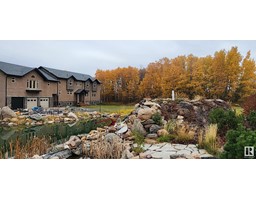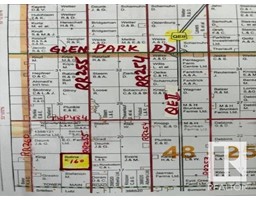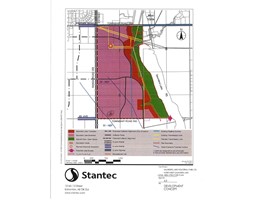6238 19 ST NE Irvin Creek, Rural Leduc County, Alberta, CA
Address: 6238 19 ST NE, Rural Leduc County, Alberta
5 Beds4 Baths2704 sqftStatus: Buy Views : 985
Price
$789,900
Summary Report Property
- MKT IDE4421004
- Building TypeHouse
- Property TypeSingle Family
- StatusBuy
- Added7 weeks ago
- Bedrooms5
- Bathrooms4
- Area2704 sq. ft.
- DirectionNo Data
- Added On10 Feb 2025
Property Overview
Welcome to your dream home. Meticulously designed with care and precision, this exquisite property offers 5 generously sized bedrooms, a den, and 4 luxurious bathrooms. Every detail of the home has been thoughtfully upgraded, featuring 9-foot ceilings throughout all three levels. The chef-inspired kitchen has been expertly extended and includes a separate spice kitchen for added convenience. The living room's stunning open-to-above design creates a bright and airy ambiance. A well-appointed laundry room with a sink adds practicality to this elegant home. Perfect for a growing family, this residence effortlessly combines style and functionality. (id:51532)
Tags
| Property Summary |
|---|
Property Type
Single Family
Building Type
House
Storeys
2
Square Footage
2704.863 sqft
Neighbourhood Name
Irvin Creek
Land Size
0.13 ac
Built in
2025
Parking Type
Attached Garage,Oversize
| Building |
|---|
Bathrooms
Total
5
Interior Features
Appliances Included
Garage door opener remote(s), Garage door opener
Basement Features
Low
Basement Type
Full (Unfinished)
Building Features
Features
Flat site, Closet Organizers, No Animal Home, No Smoking Home
Style
Detached
Square Footage
2704.863 sqft
Building Amenities
Ceiling - 9ft
Structures
Deck
Heating & Cooling
Heating Type
Forced air
Parking
Parking Type
Attached Garage,Oversize
| Level | Rooms | Dimensions |
|---|---|---|
| Main level | Living room | 4.79 × 4.71 |
| Dining room | 3.92 × 2.89 | |
| Kitchen | 4.03 × 5.19 | |
| Bedroom 2 | 3.59 × 3.19 | |
| Second Kitchen | 1.91 × 2.85 | |
| Upper Level | Den | 1.64 × 2.94 |
| Primary Bedroom | 4.26 × 5.47 | |
| Bedroom 3 | 3.08 × 3.02 | |
| Bedroom 4 | 4.01 × 3.97 | |
| Bonus Room | 5.20 × 4.06 | |
| Bedroom 5 | 3.11 × 3.03 | |
| Laundry room | 3.04 × 1.83 |
| Features | |||||
|---|---|---|---|---|---|
| Flat site | Closet Organizers | No Animal Home | |||
| No Smoking Home | Attached Garage | Oversize | |||
| Garage door opener remote(s) | Garage door opener | Low | |||
| Ceiling - 9ft | |||||












































































