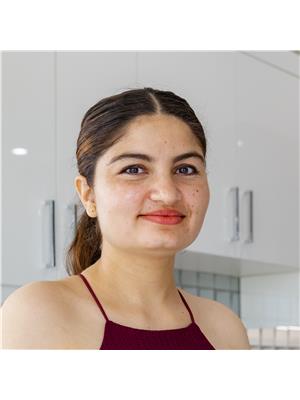3905 41 AV Lakeview North, Beaumont, Alberta, CA
Address: 3905 41 AV, Beaumont, Alberta
Summary Report Property
- MKT IDE4424761
- Building TypeHouse
- Property TypeSingle Family
- StatusBuy
- Added6 weeks ago
- Bedrooms4
- Bathrooms4
- Area2461 sq. ft.
- DirectionNo Data
- Added On08 Mar 2025
Property Overview
Welcome to this beautifully designed, fully custom home, crafted to meet all your family’s needs. Located on a quiet street, this property offers a spacious layout with 4 bedrooms and 4 bathrooms. The main level features a stunning kitchen with built-in stainless steel appliances and a separate spice kitchen – perfect for those who love to cook and entertain. Spindle railing that adds both style and safety to the space. The open floor plan allows for easy flow and the high ceiling makes your place look bright and elegant. A full bedroom and bathroom on the main floor provide added convenience. The south-facing backyard promises plenty of sunlight, ideal for outdoor relaxation or entertaining while oversized triple-pane windows throughout the home flood the space with natural light, creating a bright atmosphere. The separate entrance to the unfinished basement presents potential for a future legal suite. The home sits on a regular lot, offering three basement windows and offers plenty of road parking. (id:51532)
Tags
| Property Summary |
|---|
| Building |
|---|
| Level | Rooms | Dimensions |
|---|---|---|
| Main level | Dining room | 9'.6'' x 12' |
| Kitchen | 12' x 12' | |
| Family room | Measurements not available x 4 m | |
| Bedroom 4 | Measurements not available x 2.8 m | |
| Mud room | 8'3' x 3'.6'' | |
| Second Kitchen | Measurements not available x 1.7 m | |
| Pantry | 4' x 5'.10'' | |
| Upper Level | Primary Bedroom | Measurements not available x 4.8 m |
| Bedroom 2 | Measurements not available x 4.4 m | |
| Bedroom 3 | Measurements not available x 3 m | |
| Bonus Room | Measurements not available x 3.4 m | |
| Laundry room | Measurements not available x 1.6 m |
| Features | |||||
|---|---|---|---|---|---|
| Flat site | Closet Organizers | No Animal Home | |||
| No Smoking Home | Attached Garage | Oversize | |||
| Dishwasher | Dryer | Garage door opener remote(s) | |||
| Garage door opener | Hood Fan | Oven - Built-In | |||
| Microwave | Refrigerator | Stove | |||
| Gas stove(s) | Washer | Ceiling - 9ft | |||












































































