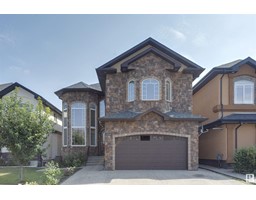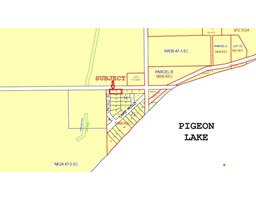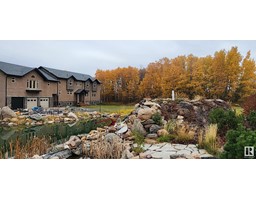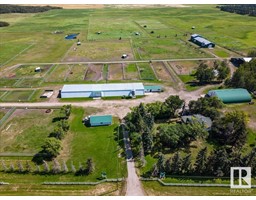6356 17 ST NE Irvin Creek, Rural Leduc County, Alberta, CA
Address: 6356 17 ST NE, Rural Leduc County, Alberta
Summary Report Property
- MKT IDE4412941
- Building TypeHouse
- Property TypeSingle Family
- StatusBuy
- Added5 hours ago
- Bedrooms5
- Bathrooms4
- Area2906 sq. ft.
- DirectionNo Data
- Added On18 Dec 2024
Property Overview
Welcome to this stunning 2900 sqft 2storey that offers 5 bedrooms and 4 bathrooms, WALKOUT BASEMENT BACKING A POND. The main floor offers a very functional layout with a huge living room, dining area and stunning kitchen that features custom cabinets that extend into the dining room and includes a SPICE KITCHEN, comes with stainless steel appliances and complimented with quartz countertops. The main level also includes a FULL BATHROOM AND BEDROOM. The upper level is where you will find the massive bonus room that overlooks the pond, laundry room and the 4 bedrooms one of which is the breathtaking master that features a walk-in closet with custom built wardrobe and 5pc ensuite that includes his and her sinks, custom shower and soaker tub. The upper level also includes 2 additional full bathrooms. The features are endless: SEPARATE ENTRANCE, UPGRADED LIGHTING AND PLUMBING, QUARTZ THROUGHOUT, CUSTOM MILLWORK AND CROWN MOULDING, WALKOUT BASEMENT AND REAR DECK. THIS HOME IS A MUST SEE!! (id:51532)
Tags
| Property Summary |
|---|
| Building |
|---|
| Level | Rooms | Dimensions |
|---|---|---|
| Main level | Living room | 4.56 m x 4.43 m |
| Dining room | 5.32 m x 3.2 m | |
| Kitchen | 2.51 m x 3.39 m | |
| Bedroom 5 | 3.74 m x 3.04 m | |
| Second Kitchen | 5.62 m x 3.02 m | |
| Upper Level | Primary Bedroom | 4.42 m x 4.78 m |
| Bedroom 2 | 3.45 m x 3.55 m | |
| Bedroom 3 | 4.19 m x 3.88 m | |
| Bedroom 4 | 3.5 m x 4.42 m | |
| Bonus Room | 4.54 m x 446 m |
| Features | |||||
|---|---|---|---|---|---|
| Attached Garage | Dishwasher | Dryer | |||
| Hood Fan | Oven - Built-In | Refrigerator | |||
| Stove | Washer | ||||









































































