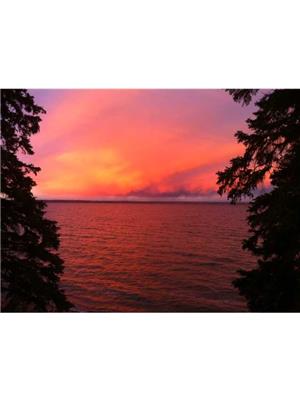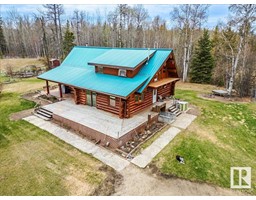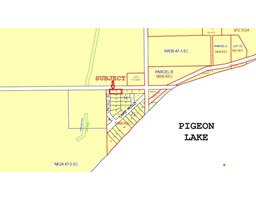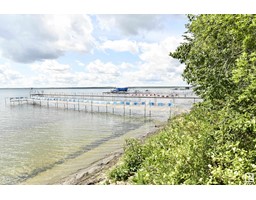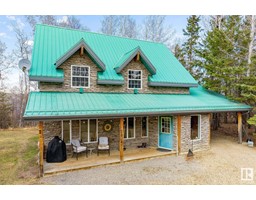A38 Golden Days Beach Golden Days, Rural Leduc County, Alberta, CA
Address: A38 Golden Days Beach, Rural Leduc County, Alberta
Summary Report Property
- MKT IDE4384305
- Building TypeHouse
- Property TypeSingle Family
- StatusBuy
- Added18 weeks ago
- Bedrooms2
- Bathrooms3
- Area2153 sq. ft.
- DirectionNo Data
- Added On16 Jul 2024
Property Overview
A38 Golden Days offers this WATERFRONT Immaculate Custom Bungalow boasting timeless elements with warm and inviting dcor. Exceptional workmanship is evident in the Abundant Maple Cabinetry, Intricate Millwork, Stained Glass Features, Oversized Granite Island in the Gourmet Kitchen. You will also appreciate the Spacious Entrance (Storage Galore), Open Concept Main Living area, c/w Coffered Ceiling enhanced warmly by indirect lighting, Spacious Dining Area & Centrally located laundry room. The Primary Suite is intentionally set apart. The Multi-purpose Sun-Drenched Loft area offers a 3 pce bath, Murphy Bed perfect for a Studio, Den or Extra Sleeping Space. The Detached Double Garage also offers additional storage and Guest Accommodations. Sunsets can be enjoyed from inside the home, the expansive decks, or the hot tub. The Awning will provide shade on Summer days. Infloor heating throughout the main level. This home has had numerous recent items upgraded making it Move in Ready!!!! (id:51532)
Tags
| Property Summary |
|---|
| Building |
|---|
| Level | Rooms | Dimensions |
|---|---|---|
| Main level | Living room | 5.76 m x 7.51 m |
| Dining room | 3.3 m x 5.95 m | |
| Kitchen | 3.08 m x 4.52 m | |
| Primary Bedroom | 4.36 m x 7.03 m | |
| Laundry room | Measurements not available | |
| Upper Level | Bedroom 2 | 3.97 m x 5.73 m |
| Features | |||||
|---|---|---|---|---|---|
| Private setting | Flat site | Closet Organizers | |||
| Exterior Walls- 2x6" | No Animal Home | No Smoking Home | |||
| Recreational | Detached Garage | Parking Pad | |||
| Alarm System | Compactor | Dishwasher | |||
| Fan | Garage door opener remote(s) | Garage door opener | |||
| Hood Fan | Microwave | Refrigerator | |||
| Washer/Dryer Stack-Up | Stove | Window Coverings | |||
| Central air conditioning | Ceiling - 10ft | Vinyl Windows | |||



















































