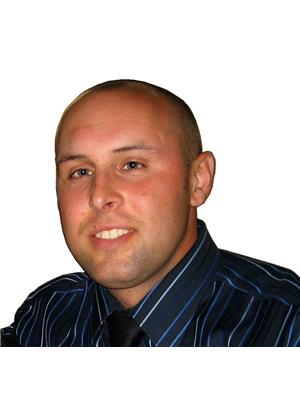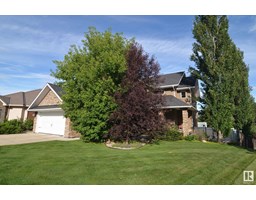703070 Canyon Rd None, Rural Lesser Slave River M.D., Alberta, CA
Address: 703070 Canyon Rd, Rural Lesser Slave River M.D., Alberta
Summary Report Property
- MKT IDE4444898
- Building TypeHouse
- Property TypeSingle Family
- StatusBuy
- Added2 weeks ago
- Bedrooms4
- Bathrooms3
- Area1511 sq. ft.
- DirectionNo Data
- Added On28 Jun 2025
Property Overview
Every Ranchers Dream between Slave Lake & Athabasca. Exceptional home, shop, rodeo grounds, elk/ bison facilities & more. Picturesque landscape & views across treed valleys. Home features 2000 built 1511sq ft 4 bedroom plus office plan. Panoramic Southerly views w/ wrap around deck & lower patio courtesy of the inviting walk out basement. Airy feel inside & out. Modern 32x60 heated high wall shop w/ lean to side & rear storage. 24x30 horse/ tack barn w/ 2 @ 20x30 covered pens. 28x40 support building. HD elk/ bison handling & sorting facility. Open riding arena w/ announcer/ viewing stand. Horse penning & shelters. 2 wells. Maturely sheltered yard site. Cross fenced pastures & hay land. A property w/ purpose, unbelievable tranquility, exceptional buildings & a set up that would take a lifetime to create ready & awaiting you in an already completed package. Much more to see. Don't hesitate on making this dream property your reality. (id:51532)
Tags
| Property Summary |
|---|
| Building |
|---|
| Land |
|---|
| Level | Rooms | Dimensions |
|---|---|---|
| Basement | Family room | Measurements not available |
| Bedroom 3 | Measurements not available | |
| Bedroom 4 | Measurements not available | |
| Main level | Living room | Measurements not available |
| Dining room | Measurements not available | |
| Kitchen | Measurements not available | |
| Primary Bedroom | Measurements not available | |
| Bedroom 2 | Measurements not available | |
| Office | Measurements not available |
| Features | |||||
|---|---|---|---|---|---|
| Private setting | See remarks | Attached Garage | |||
| Heated Garage | RV | See Remarks | |||
| Dishwasher | Dryer | Garage door opener remote(s) | |||
| Garage door opener | Refrigerator | Gas stove(s) | |||
| Washer | Window Coverings | ||||
















































































