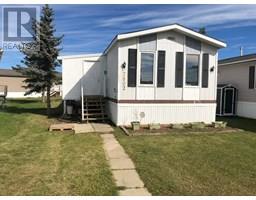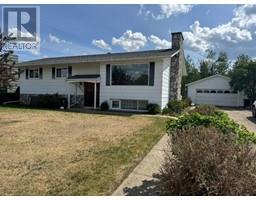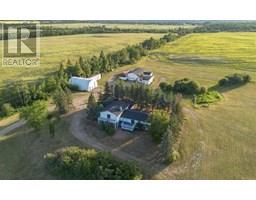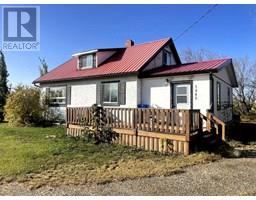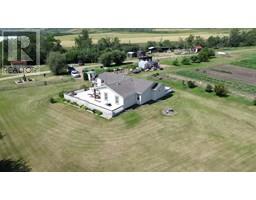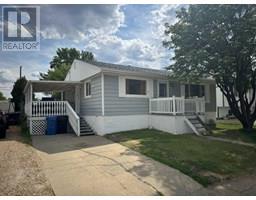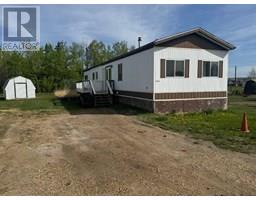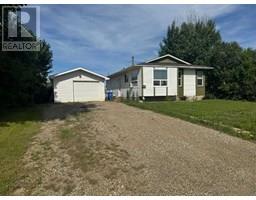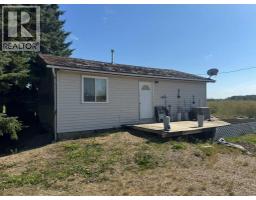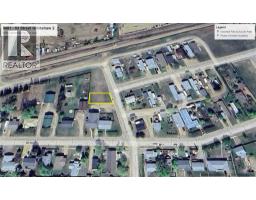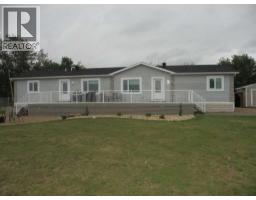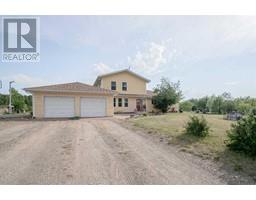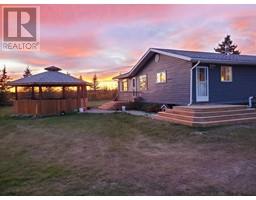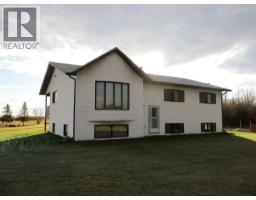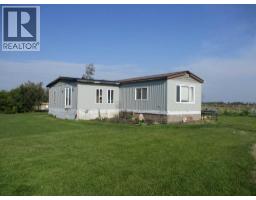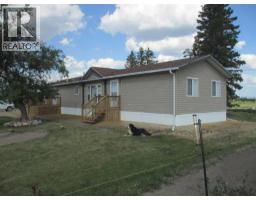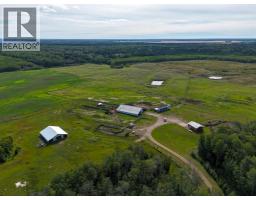220038 Township Road 844, Rural Northern Lights, County of, Alberta, CA
Address: 220038 Township Road 844, Rural Northern Lights, County of, Alberta
Summary Report Property
- MKT IDA2243155
- Building TypeHouse
- Property TypeSingle Family
- StatusBuy
- Added1 weeks ago
- Bedrooms5
- Bathrooms2
- Area1198 sq. ft.
- DirectionNo Data
- Added On21 Aug 2025
Property Overview
Built in 1958 and sitting on almost 10 scenic acres, this 1,200 sq. ft. home has undergone a top-to-bottom renovation starting in 2022. Nearly everything has been updated, including the bathrooms, windows, roof, doors, furnace, septic tank, and plumbing — the work has been done so you can simply move in and enjoy.The main floor features three bedrooms, a full bathroom, and a bright eat-in kitchen that flows into the cozy living room. Downstairs, the partially finished basement includes two additional bedrooms, a spacious utility/laundry area, and plenty of room to create a family or rec room to suit your needs. There is another 4 piece bath just inside the entryway, convenient for a quick clean-up going into the home.Step outside and enjoy the large fenced yard in front of the house — perfect for pets or kids. A 24' x 26' detached garage offers ample space for vehicles and storage, and there's a 30-amp RV plug-in along with water and sewer hookups right beside the garage. Water is supplied by the local water co-op, and the eastern views from the property are truly stunning.This turn-key acreage is ready for its next chapter — don’t miss your chance!Call or text today to arrange a viewing. (id:51532)
Tags
| Property Summary |
|---|
| Building |
|---|
| Land |
|---|
| Level | Rooms | Dimensions |
|---|---|---|
| Basement | Bedroom | 13.00 Ft x 11.92 Ft |
| Bedroom | 13.00 Ft x 10.58 Ft | |
| Furnace | 23.50 Ft x 13.08 Ft | |
| Main level | Eat in kitchen | 16.58 Ft x 12.83 Ft |
| 4pc Bathroom | 8.17 Ft x 4.92 Ft | |
| Bedroom | 11.67 Ft x 8.00 Ft | |
| Bedroom | 9.92 Ft x 9.33 Ft | |
| Primary Bedroom | 13.33 Ft x 8.75 Ft | |
| 4pc Bathroom | 10.00 Ft x 4.00 Ft | |
| Unknown | Living room | 18.08 Ft x 12.83 Ft |
| Features | |||||
|---|---|---|---|---|---|
| See remarks | Level | Detached Garage(2) | |||
| Refrigerator | Range - Electric | Dishwasher | |||
| Washer & Dryer | None | ||||




































