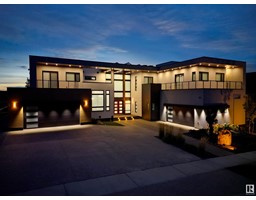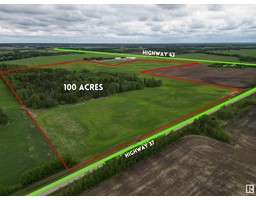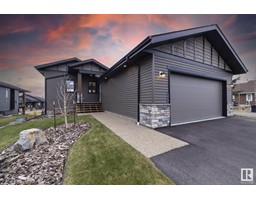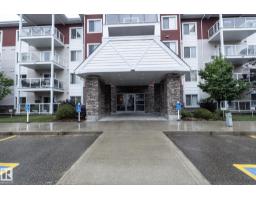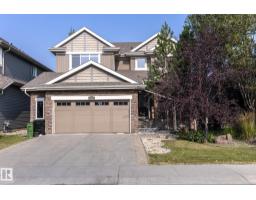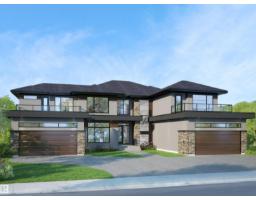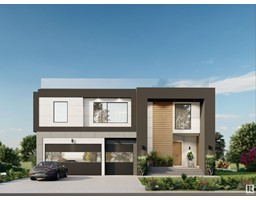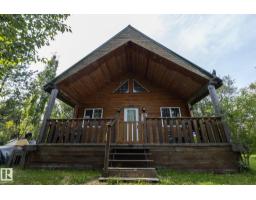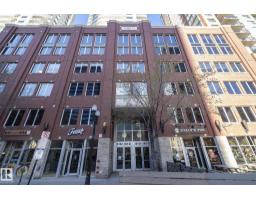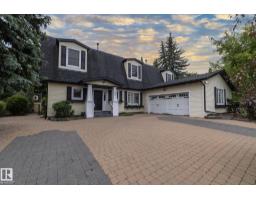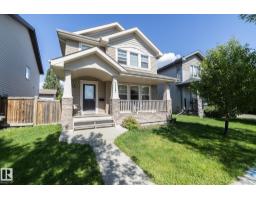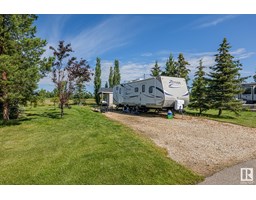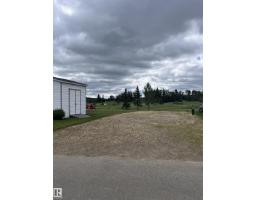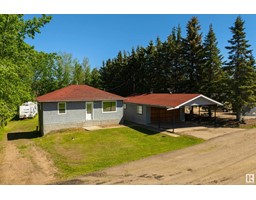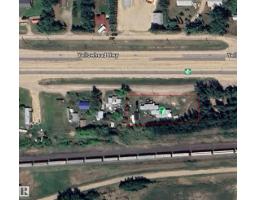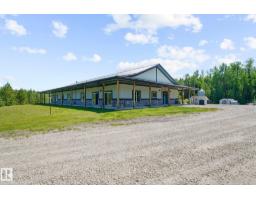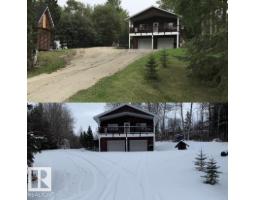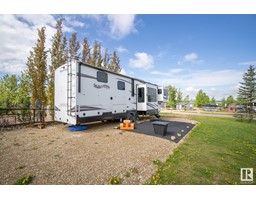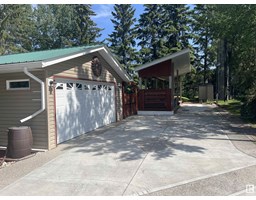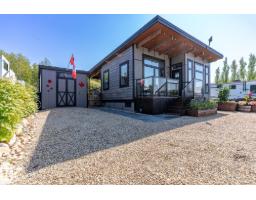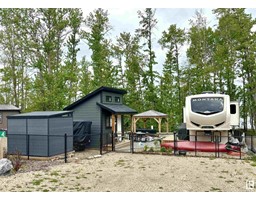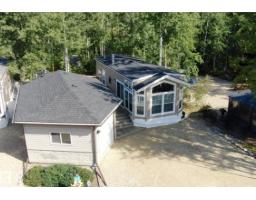#12 27107 TWP ROAD 510 Mistik Ridge, Rural Parkland County, Alberta, CA
Address: #12 27107 TWP ROAD 510, Rural Parkland County, Alberta
Summary Report Property
- MKT IDE4457757
- Building TypeHouse
- Property TypeSingle Family
- StatusBuy
- Added2 weeks ago
- Bedrooms4
- Bathrooms3
- Area5580 sq. ft.
- DirectionNo Data
- Added On22 Sep 2025
Property Overview
EXCEPTIONAL RIVERFRONT RETREAT. Tucked among towering trees along the North Saskatchewan River, this one-of-a-kind estate offers serene privacy and breathtaking scenery at every turn. Floor-to-ceiling windows capture panoramic river views throughout the home, while a charming Irish pub on the 2nd storey provides the perfect gathering spot after a day outdoors. Stroll your community walking trails, launch a canoe or kayak from a secluded riverside spot, or unwind by the firepit and picnic areas — all set on over 30 acres of untouched nature with no public access. Landscaping frames a spectacular yard, fully fenced for pets, creating a safe haven for family & four-legged friends alike. Peaceful, yet only minutes to Devon and a short drive to Edmonton, this 5,555-sqft Tyndall-stone manor combines timeless architecture with an outdoor lifestyle rarely found so close to the city. With an oversized double garage, versatile bedrooms, a den, and bonus room, this property is as functional as it is unforgettable. (id:51532)
Tags
| Property Summary |
|---|
| Building |
|---|
| Land |
|---|
| Level | Rooms | Dimensions |
|---|---|---|
| Main level | Living room | 5.9m x 5.0m |
| Dining room | 6.6m x 4.2m | |
| Kitchen | 4.6m x 4.6m | |
| Primary Bedroom | 4.1m x 5.0m | |
| Laundry room | 3.5m x 5.0m | |
| Office | 2.8m x 3.6m | |
| Storage | 5.0m x 2.7m | |
| Upper Level | Bedroom 2 | 7.1m x 5.0m |
| Bedroom 3 | 5.9m x 5.5m | |
| Bedroom 4 | 4.1m x 5.0m | |
| Bonus Room | 5.1m x 13m | |
| Recreation room | 14m x 5.0m |
| Features | |||||
|---|---|---|---|---|---|
| See remarks | Attached Garage | Oversize | |||
| Dishwasher | Dryer | Hood Fan | |||
| Refrigerator | Washer | Stove | |||







































































