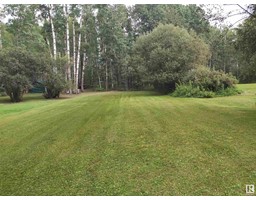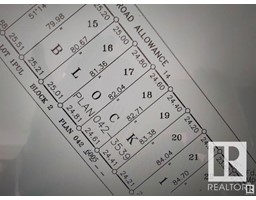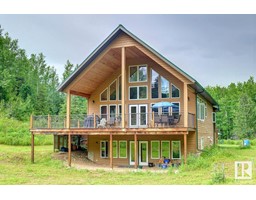#24 53522 Range Road 272 Century Estates (Parkland), Rural Parkland County, Alberta, CA
Address: #24 53522 Range Road 272, Rural Parkland County, Alberta
Summary Report Property
- MKT IDE4383551
- Building TypeHouse
- Property TypeSingle Family
- StatusBuy
- Added9 weeks ago
- Bedrooms5
- Bathrooms2
- Area1476 sq. ft.
- DirectionNo Data
- Added On18 Dec 2024
Property Overview
EXCELLENT LOCATION! BI-LEVEL IN CENTURY ESTATES JUST MINUTES FROM SPRUCE GROVE ON 2.1 LANDSCAPED ACRES SURROUNDED BY MATURE EVERGREENS. ENJOY 2,953 SQFT OF LIVING SPACE INCLUDING FINISHED BASEMENT. TRIPPLE ATTACHED HEATED 32' x 32' GARAGE, ADDITIONAL 32' X 64 SHOP/GARAGE WITH 220 POWER & 121' X 28' SHED. THE MAIN FLOOR FEATURES A BRIGHT KITCHEN WITH AMPLE CUPBOARDS WITH OPEN VIEW OF THE LIVING & DINING ROOM. LIVING ROOM BOASTS A GAS FIREPLACE WITH TILE SURROUND, LARGE BOW WINDOW OFFERING SCENIC VIEW OF FRONT YARD, HARDWOOD FLOORING. PRIMARY BEDROOM WITH 3PC ENSUITE, MAIN 4PC BATH & TWO MORE GOOD SIZED BEDROOMS. THE FINSIHED BASEMENT FEATURES A FAMILY ROOM WITH GAS FIREPLACE, 4PC BATH, TWO ADDITIONAL BEDROOMS, LAUNDRY ROOM WITH STAINLESS STEEL SINKS, STORAGE & CLOSET. ENJOY NATURE & BBQ'S ON THE DECK OFF THE DINING ROOM OVERLOOKING NATURE. SERVICES ARE: DRILLED WATER WELL, SEPTIC TANK & FIELD, NATURAL GAS, POWER. (id:51532)
Tags
| Property Summary |
|---|
| Building |
|---|
| Level | Rooms | Dimensions |
|---|---|---|
| Basement | Bedroom 4 | 3.93 m x 3.42 m |
| Bedroom 5 | 3.04 m x 3.77 m | |
| Laundry room | 2.62 m x 3.35 m | |
| Main level | Living room | 4.05 m x 4.63 m |
| Dining room | 3.44 m x 3.81 m | |
| Kitchen | 2.22 m x 3.07 m | |
| Primary Bedroom | 3.68 m x 3.74 m | |
| Bedroom 2 | 2.95 m x 3.62 m | |
| Bedroom 3 | 2.86 m x 3.56 m |
| Features | |||||
|---|---|---|---|---|---|
| Private setting | Exterior Walls- 2x6" | No Animal Home | |||
| No Smoking Home | Level | Heated Garage | |||
| Oversize | Attached Garage | Dishwasher | |||
| Dryer | Garage door opener | Hood Fan | |||
| Microwave | Refrigerator | Stove | |||
| Washer | Window Coverings | Vinyl Windows | |||
























































