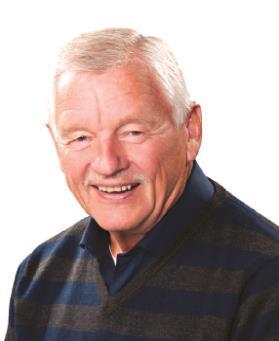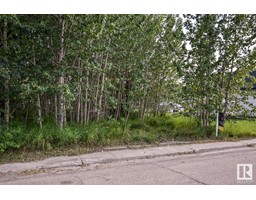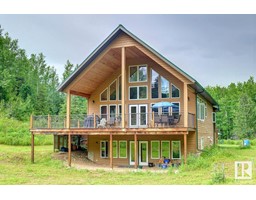27, 53302 Rge Rd 12 Partridge Place, Rural Parkland County, Alberta, CA
Address: 27, 53302 Rge Rd 12, Rural Parkland County, Alberta
Summary Report Property
- MKT IDE4412314
- Building TypeHouse
- Property TypeSingle Family
- StatusBuy
- Added9 weeks ago
- Bedrooms3
- Bathrooms3
- Area1395 sq. ft.
- DirectionNo Data
- Added On18 Dec 2024
Property Overview
Welcome to this stunning property with a bungalow, attached double garage, and huge shop with three separate bays. You'll love the home's covered front and back decks and a host of upgrades. There are three bedrooms on the main floor and three full baths in the home, including a 4-pce ensuite. The basement offers an office/flex room, family room with an airtight woodstove, and convenient walk-up access to the garage with epoxy floor and ample shelving. Enjoy central A/C, additional light from kitchen solar tubes, hand-scribed hickory flooring, knockdown textured ceilings, outdoor h&c taps, and a natural gas BBQ line. The expansive yard offers a lighted riding arena, horse shelter with tack shed, and a frost-free hydrant. The incredible shop is 57x52 with five overhead doors, a heated middle bay, 10x18 mezzanine, floor drains, 220V, and upgraded insulation. A perfect blend of modern amenities and spacious living in a serene country setting less than 10 minutes from Spruce Grove and Stony Plain! (id:51532)
Tags
| Property Summary |
|---|
| Building |
|---|
| Level | Rooms | Dimensions |
|---|---|---|
| Lower level | Family room | 6 m x 3.4 m |
| Office | 3.6 m x 3.9 m | |
| Games room | 6.6 m x 4 m | |
| Laundry room | 4.3 m x 2.6 m | |
| Storage | 7.3 m x 3.5 m | |
| Main level | Living room | 4.5 m x 7.1 m |
| Dining room | 3.6 m x 3.8 m | |
| Kitchen | 3.5 m x 4.4 m | |
| Primary Bedroom | 3.9 m x 3.9 m | |
| Bedroom 2 | 3.4 m x 3.4 m | |
| Bedroom 3 | 3.3 m x 3.2 m |
| Features | |||||
|---|---|---|---|---|---|
| Private setting | See remarks | Rolling | |||
| Closet Organizers | No Smoking Home | Attached Garage | |||
| RV | Dishwasher | Dryer | |||
| Garage door opener remote(s) | Garage door opener | Microwave Range Hood Combo | |||
| Refrigerator | Storage Shed | Stove | |||
| Washer | Central air conditioning | Vinyl Windows | |||












































































