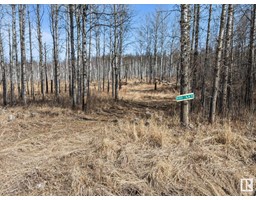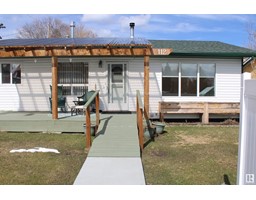3 Gibbons ave Kapasiwin, Rural Parkland County, Alberta, CA
Address: 3 Gibbons ave, Rural Parkland County, Alberta
Summary Report Property
- MKT IDE4430394
- Building TypeHouse
- Property TypeSingle Family
- StatusBuy
- Added4 weeks ago
- Bedrooms5
- Bathrooms4
- Area2711 sq. ft.
- DirectionNo Data
- Added On11 Apr 2025
Property Overview
Welcome to this stunning, custom-built lakeside property, offering the perfect blend of modern luxury and serene waterfront living. With nearly 3600sq/ft of finished living space, the home features an open layout with hardwood and ceramic flooring on the main and upper floors. On the main floor you'll find a spacious primary suite with direct access to the deck & hot tub, gourmet kitchen with double wall ovens, a 48 gas range and 2 dishwashers, as well as laundry, mudroom, walk-thru pantry & 1/2 bath. Comforts and conveniences include triple pane windows, A/C, heated bsmnt floors, security system & roller shutters, 220 power, RV plugs & an additional detached 2 car garage. Enjoy direct lake access from your private 74ft dock, perfect for boating and water activities. Equipped with an electric 2,500lb pontoon lift and manual Seadoo lift. Durable and easy-to-maintain stairs leading to the dock. The boat house/storage is fully powered providing convenience for all your waterfront needs. (id:51532)
Tags
| Property Summary |
|---|
| Building |
|---|
| Level | Rooms | Dimensions |
|---|---|---|
| Basement | Bedroom 4 | Measurements not available |
| Bedroom 5 | Measurements not available | |
| Main level | Living room | Measurements not available |
| Dining room | Measurements not available | |
| Kitchen | Measurements not available | |
| Primary Bedroom | Measurements not available | |
| Upper Level | Den | Measurements not available |
| Bedroom 2 | Measurements not available | |
| Bedroom 3 | Measurements not available | |
| Bonus Room | Measurements not available |
| Features | |||||
|---|---|---|---|---|---|
| Treed | Wet bar | Attached Garage | |||
| Detached Garage | Oversize | Parking Pad | |||
| Dishwasher | Dryer | Garage door opener | |||
| Oven - Built-In | Microwave | Refrigerator | |||
| Stove | Washer | Window Coverings | |||
| Central air conditioning | Ceiling - 9ft | ||||














































































