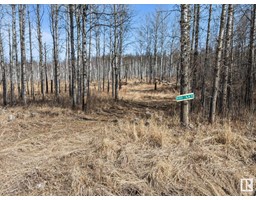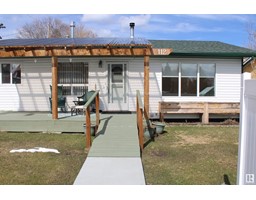#30 26321 HGHWAY 627 Sprucehill Park, Rural Parkland County, Alberta, CA
Address: #30 26321 HGHWAY 627, Rural Parkland County, Alberta
Summary Report Property
- MKT IDE4429286
- Building TypeHouse
- Property TypeSingle Family
- StatusBuy
- Added6 weeks ago
- Bedrooms6
- Bathrooms3
- Area2073 sq. ft.
- DirectionNo Data
- Added On05 Apr 2025
Property Overview
Looking for an acreage super close to Edmonton, Spruce Grove and Devon? An acreage with a spacious home and a shop? Need a place for horses? Or a large garden? Then check out this hillside bungalow on 4.6 tree lined acres! The main floor has a huge living space with gas fireplace, formal dining room and spacious kitchen. Down the hall are 4 bedrooms, a full bathroom and a primary bedroom with ensuite. There is an end to end front deck that has three access doors and overlooks the beautiful yard. Downstairs you enter into the open kitchen and living room, with a second gas fireplace. Then down the hall are two additional bedrooms, a rec room, 3 pc bathroom and utility room. Attached is a double oversized garage. Then there is the shop! 28 x 40 with two doors, one large enough to store an RV! Additional features: Newer basement flooring, 200 amp service, fenced area for horses. With approximately 3400 sq ft of living space, this is the perfect home for a large, growing or multi family residence. (id:51532)
Tags
| Property Summary |
|---|
| Building |
|---|
| Level | Rooms | Dimensions |
|---|---|---|
| Basement | Family room | 5.59 × 3.88 |
| Bedroom 5 | 3.87 × 3.6 | |
| Bedroom 6 | 3.88 × 3.35 | |
| Recreation room | 5.83 × 3.91 | |
| Second Kitchen | 3.93 × 2.51 | |
| Main level | Living room | 8.21 × 4.85 |
| Dining room | 5.01 × 3.65 | |
| Kitchen | 3.66 × 3.85 | |
| Primary Bedroom | 4.27 × 5.18 | |
| Bedroom 2 | 3.36 × 3.46 | |
| Bedroom 3 | 3.11 × 4.15 | |
| Bedroom 4 | 3.46 × 4.26 |
| Features | |||||
|---|---|---|---|---|---|
| Hillside | Private setting | Treed | |||
| Corner Site | No back lane | Exterior Walls- 2x6" | |||
| No Smoking Home | Attached Garage | Oversize | |||
| Dishwasher | Dryer | Fan | |||
| Garage door opener remote(s) | Garage door opener | Microwave Range Hood Combo | |||
| Washer | Water softener | Refrigerator | |||
| Two stoves | |||||




















































































