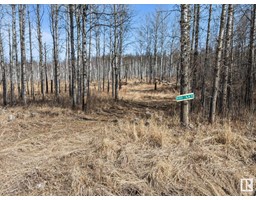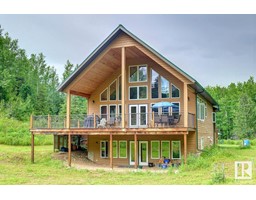#34 1510 PARKLAND DR Annaliesa Estates, Rural Parkland County, Alberta, CA
Address: #34 1510 PARKLAND DR, Rural Parkland County, Alberta
Summary Report Property
- MKT IDE4425690
- Building TypeHouse
- Property TypeSingle Family
- StatusBuy
- Added1 days ago
- Bedrooms6
- Bathrooms4
- Area2476 sq. ft.
- DirectionNo Data
- Added On31 Mar 2025
Property Overview
Nestled on a spacious 2.04-acre lot, this stunning 2-story home is a gem with every detail meticulously attended to. Boasting six bedrooms, this move-in ready residence offers ample space for family and guests alike. The open concept living area is the heart of the home, featuring a cozy fireplace that invites warmth and comfort. The huge kitchen is a chef’s dream. Modern appliances and generous counter space make this kitchen both functional and stylish. An 800ft covered deck offers expansive views and is perfect for entertaining or simply enjoying the tranquility of the outdoors. The property also features a hot tub, ideal for relaxing after a long day. Located just 10 minutes from Stony Plain and in close proximity to Blueberry School, this home offers both the serenity of rural living and the convenience of nearby amenities. The property includes two septic fields and well water, providing reliable and sustainable utility options. This home is not just a place to live, but a lifestyle to be embraced. (id:51532)
Tags
| Property Summary |
|---|
| Building |
|---|
| Land |
|---|
| Level | Rooms | Dimensions |
|---|---|---|
| Lower level | Family room | 4.12*4.77 |
| Bedroom 5 | 2.95*5.21 | |
| Bedroom 6 | 2.95*5.21 | |
| Recreation room | 4.51*15.24 | |
| Main level | Living room | 8.37*7.32m |
| Kitchen | 4.76*4.62 | |
| Den | 3.98*3.58 | |
| Bedroom 4 | 3.99*3.13 | |
| Laundry room | 3.01*1.85 | |
| Upper Level | Primary Bedroom | 5.70*4.29 |
| Bedroom 2 | 3.07*3.56 | |
| Bedroom 3 | 4.66*2.45 |
| Features | |||||
|---|---|---|---|---|---|
| Private setting | See remarks | Rolling | |||
| Closet Organizers | Attached Garage | Heated Garage | |||
| RV | Dishwasher | Dryer | |||
| Garage door opener | Garburator | Hood Fan | |||
| Refrigerator | Gas stove(s) | Central Vacuum | |||
| Washer | Water softener | Central air conditioning | |||
| Vinyl Windows | |||||












































































