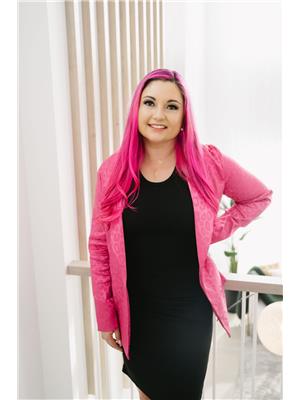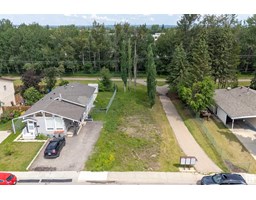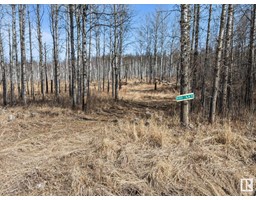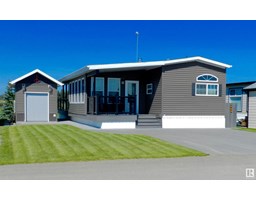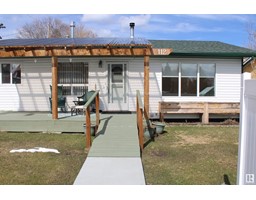#4 54113 RGE ROAD 13 Parkland Heights, Rural Parkland County, Alberta, CA
Address: #4 54113 RGE ROAD 13, Rural Parkland County, Alberta
Summary Report Property
- MKT IDE4426429
- Building TypeHouse
- Property TypeSingle Family
- StatusBuy
- Added14 weeks ago
- Bedrooms5
- Bathrooms3
- Area1592 sq. ft.
- DirectionNo Data
- Added On20 Mar 2025
Property Overview
This is the private acreage for your family that you've been looking for! This 3.04 treed corner lot is conveniently located just 15 min north of Stony Plain in Parkland Heights. You will LOVE how quiet it is and how gorgeous it is in the summer with all the green trees! Just under 3200sf total living space this property features 4 beds on the main floor, a 5th in the basement and you can easily add a 6th if needed! The main floor is bright and features vaulted ceilings in the kitchen/dining space. Both the main and ensuite bathrooms have been recently renovated! You'll also find a large main floor laundry room with a sink & room for storage. The basement is a forced walkout and has a kitchenette, great for multigenerational living or if you've got older teens. There is a wood burning fireplace on the main and a wood stove in basement to keep you cozy all winter. Oversized heated garage with asphalt driveway! Lots of other upgrades done & close to Muir Lake School! (id:51532)
Tags
| Property Summary |
|---|
| Building |
|---|
| Level | Rooms | Dimensions |
|---|---|---|
| Basement | Bedroom 5 | 2.97 m x 3.48 m |
| Recreation room | 6.03 m x 16.64 m | |
| Lower level | Family room | 3.78 m x 4.5 m |
| Main level | Living room | 5.83 m x 4.76 m |
| Dining room | 4.77 m x 3.44 m | |
| Kitchen | 3.56 m x 2.92 m | |
| Primary Bedroom | 4.46 m x 3.43 m | |
| Bedroom 2 | 4.07 m x 3.62 m | |
| Bedroom 3 | 2.78 m x 4 m | |
| Bedroom 4 | 2.78 m x 3.6 m |
| Features | |||||
|---|---|---|---|---|---|
| Treed | Corner Site | See remarks | |||
| Carport | Detached Garage | Oversize | |||
| Dishwasher | Dryer | Garage door opener | |||
| Hood Fan | Microwave | Storage Shed | |||
| Stove | Washer | See remarks | |||
| Refrigerator | Central air conditioning | Vinyl Windows | |||

































































