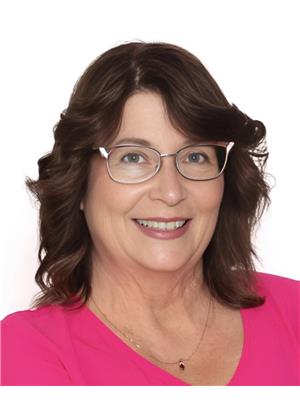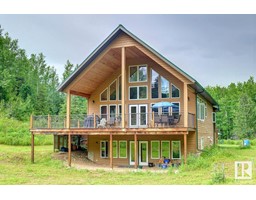#47 52224 RGE ROAD 275 Peterbern Estates, Rural Parkland County, Alberta, CA
Address: #47 52224 RGE ROAD 275, Rural Parkland County, Alberta
Summary Report Property
- MKT IDE4416675
- Building TypeHouse
- Property TypeSingle Family
- StatusBuy
- Added6 weeks ago
- Bedrooms4
- Bathrooms3
- Area2033 sq. ft.
- DirectionNo Data
- Added On28 Dec 2024
Property Overview
LOCATION!! 5 minutes from both Spruce or Stony paved to the door; find this spacious 4 level split with room to roam on 3 usable acres with a mature treed & fenced perimeter. At the entry level find a large foyer with a 4 pce bath & FR showcasing a wood burning brick FP + sliding doors to a concrete pad hosting the hot tub. Upstairs to the enormous LR, sizeable DR and kitchen. The kitchen has a breakfast counter and large pantry. Exit off the kitchen to a generous sized newer deck overlooking the beautiful yard. On the upper level find 3 good sized bdrms and a 4 pce bath. The master has loads of room for a king size bed, has its own balcony and 3 pce master bath with a dble shower. The bsmt offers 2nd large FR, bdrm & utility room. LOTS OF UPGRADES *septic tank/pump/alarm 2 yrs, field 8 yrs *Boiler serviced & rebuilt 2024 *Newer siding with insulation 12 yrs *Shingles 8 yrs *Windows *All bathrooms. Dble attached heated garage PLUS 36x50 concrete pad for shop with drain system + 2 HUGE sheds. IMMACULATE! (id:51532)
Tags
| Property Summary |
|---|
| Building |
|---|
| Level | Rooms | Dimensions |
|---|---|---|
| Basement | Bedroom 4 | 3.93 m x 4.31 m |
| Laundry room | 4.02 m x 3.29 m | |
| Lower level | Family room | 4.9 m x 4.44 m |
| Main level | Living room | 6.2 m x 4.68 m |
| Dining room | 3.11 m x 4.64 m | |
| Kitchen | 4.84 m x 4.64 m | |
| Upper Level | Primary Bedroom | 3.62 m x 5.52 m |
| Bedroom 2 | 4.4 m x 3.6 m | |
| Bedroom 3 | Measurements not available x 3.6 m |
| Features | |||||
|---|---|---|---|---|---|
| Treed | See remarks | Attached Garage | |||
| Dishwasher | Dryer | Garage door opener | |||
| Refrigerator | Stove | Central Vacuum | |||
| Washer | |||||
















































































