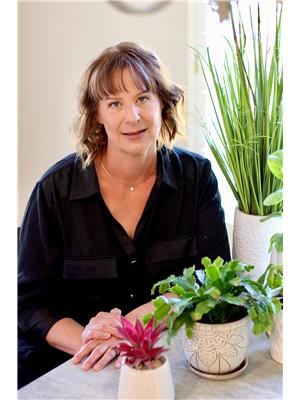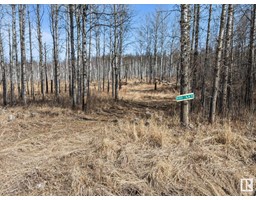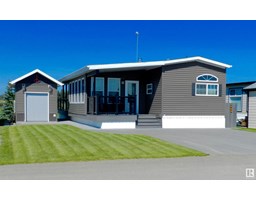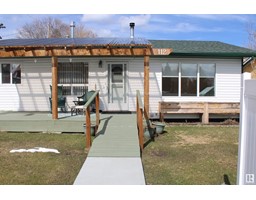492 STANLEY CL Spring Lake, Rural Parkland County, Alberta, CA
Address: 492 STANLEY CL, Rural Parkland County, Alberta
Summary Report Property
- MKT IDE4431730
- Building TypeHouse
- Property TypeSingle Family
- StatusBuy
- Added6 weeks ago
- Bedrooms5
- Bathrooms3
- Area1471 sq. ft.
- DirectionNo Data
- Added On11 May 2025
Property Overview
Located in a small cul-de-sac in Spring Lake and built with ICF construction, this bungalow features a large living room open to the dining room with lots of natural light, a well designed kitchen that offers plenty of storage and island for extra workspace and is adjacent to main floor LAUNDRY. 3 bedrooms on the main floor including the primary bedroom with 3-piece ensuite and walk-in closet and a 4-piece main bath. Enjoy the extra flexibility of space with the fully developed basement that includes 2 more bedrooms, 4 piece bath, SECOND KITCHEN, enormous family room and door leading to patio and backyard. Basement developed with multi generational family living in mind. Enjoy country living with the large back yard for kids to play and 28 x 24 Shop - perfect for extra storage or a workspace! Main Floor freshly painted! Spring Lake has lots to offer year round including playground, walking trails and lake activities. Property location has easy access to Range Road 15 and is only minutes to Stony Plain. (id:51532)
Tags
| Property Summary |
|---|
| Building |
|---|
| Level | Rooms | Dimensions |
|---|---|---|
| Basement | Family room | 10.53 m x 4.61 m |
| Bedroom 4 | 3.33 m x 3.32 m | |
| Bedroom 5 | 3.94 m x 3.27 m | |
| Main level | Living room | 4.34 m x 583 m |
| Dining room | 3.95 m x 2.71 m | |
| Kitchen | 3.95 m x 3.13 m | |
| Primary Bedroom | 3.5 m x 4 m | |
| Bedroom 2 | 2.86 m x 3.04 m | |
| Bedroom 3 | 3.02 m x 3.02 m | |
| Laundry room | 1.76 m x 2.92 m |
| Features | |||||
|---|---|---|---|---|---|
| Cul-de-sac | Private setting | Flat site | |||
| Level | Attached Garage | Dryer | |||
| Garage door opener | Hood Fan | Stove | |||
| Gas stove(s) | Washer | Refrigerator | |||
| Dishwasher | Low | Vinyl Windows | |||


























































