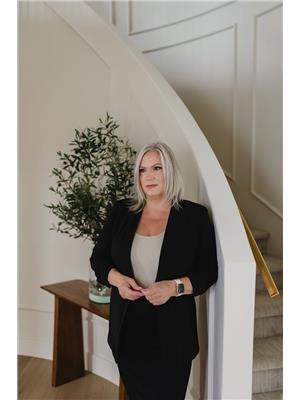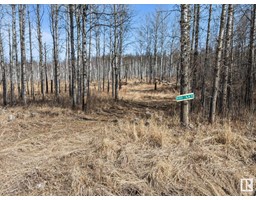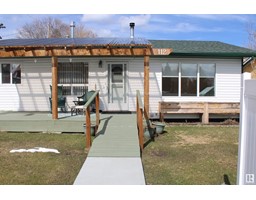#53 26107 TWP ROAD 532 A Park Lane Estates (Parkland), Rural Parkland County, Alberta, CA
Address: #53 26107 TWP ROAD 532 A, Rural Parkland County, Alberta
Summary Report Property
- MKT IDE4428223
- Building TypeHouse
- Property TypeSingle Family
- StatusBuy
- Added6 weeks ago
- Bedrooms4
- Bathrooms3
- Area1883 sq. ft.
- DirectionNo Data
- Added On03 Apr 2025
Property Overview
This fully landscaped executive acreage offers exceptional attention to detail. With just over 3,600 sq. ft., enjoy 14-ft coffered ceilings and 10-ft ceilings throughout the main floor. The main level features a primary bedroom with ensuite a 2nd bedroom, and a den, while the kitchen showcases custom cabinetry and granite countertops. A large gas fireplace and triple-pane windows add to the luxury, and floor-to-ceiling windows bring in natural light, enhancing the open feel of the space. Slate stone accents, custom bamboo floors, heated bathroom floors, and a built-in sound system complete the home. The walkout basement offers 2 additional bedrooms, an open concept, and a custom wet bar. The heated triple-car garage has epoxy floors, a floor drain, and ample space for your vehicles. The property is fully fenced, with a dog run, includes irrigation, and features a multi-tiered, no-maintenance composite deck with a custom stone fireplace. City water and sewer. This luxury home backs onto serene green space. (id:51532)
Tags
| Property Summary |
|---|
| Building |
|---|
| Land |
|---|
| Level | Rooms | Dimensions |
|---|---|---|
| Basement | Bedroom 3 | 4.47 m x 4.24 m |
| Bedroom 4 | 5.65 m x 4.92 m | |
| Recreation room | 13.67 m x 5.7 m | |
| Main level | Living room | 5.47 m x 7.85 m |
| Dining room | 3.88 m x 3.94 m | |
| Kitchen | 2.99 m x 5.46 m | |
| Den | 3.95 m x 3.19 m | |
| Primary Bedroom | 4.56 m x 5.78 m | |
| Bedroom 2 | 3.05 m x 3.99 m |
| Features | |||||
|---|---|---|---|---|---|
| Flat site | No back lane | Wet bar | |||
| No Smoking Home | Level | Heated Garage | |||
| Attached Garage | Dryer | Garage door opener remote(s) | |||
| Garage door opener | Hood Fan | Microwave | |||
| Storage Shed | Gas stove(s) | Washer | |||
| Window Coverings | See remarks | Refrigerator | |||
| Dishwasher | Central air conditioning | Ceiling - 10ft | |||
| Ceiling - 9ft | |||||





























































































