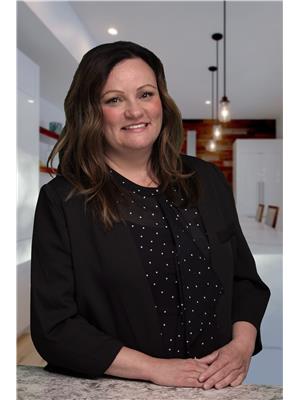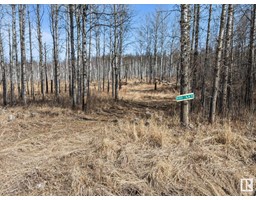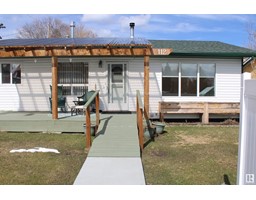828A HERMITAGE WY Spring Lake, Rural Parkland County, Alberta, CA
Address: 828A HERMITAGE WY, Rural Parkland County, Alberta
Summary Report Property
- MKT IDE4422625
- Building TypeHouse
- Property TypeSingle Family
- StatusBuy
- Added11 weeks ago
- Bedrooms5
- Bathrooms3
- Area956 sq. ft.
- DirectionNo Data
- Added On24 Feb 2025
Property Overview
Amazing acreage and smart investment just 10 mins west of Stony Plain in the village of Spring Lake, sits this completely renovated house with quality workmanship and an effective age of 2023 PLUS mortgage helper; 675 sqft garage suite with 1 bdrm, 4pc bath, living room and kitchen. Bus service takes the kids to K-9 Blueberry school 10 mins away. Main house encompasses just over 2000sqft with primary bdrm on the main and huge W/I closet fit for a queen, 3 additional bdrms in the basement and 2 full baths. Trendy decor and recent renos include vinyl plank flooring, paint, doors, casing, shiplap features, mood lighting in the living room and primary. Siding and windows 2022, downspouts 2023, new run on septic 2019, holding tank for garage suite 2015, directionally drilled well to suite in 2015, a/c refurbished 2024. Fully fenced lot and landscaped 0.46 acres. A portion of the oversized detached garage was turned into garage suite and completed in 2024 leaving garage space of 18.5x14 for parking. (id:51532)
Tags
| Property Summary |
|---|
| Building |
|---|
| Land |
|---|
| Level | Rooms | Dimensions |
|---|---|---|
| Basement | Family room | 4.45 m x 3.81 m |
| Bedroom 2 | 3.19 m x 2.91 m | |
| Bedroom 3 | 3.63 m x 2.85 m | |
| Bedroom 4 | 3.19 m x 3.19 m | |
| Laundry room | 2.31 m x 1.62 m | |
| Main level | Living room | 4.71 m x 4.49 m |
| Dining room | 3.21 m x 1.9 m | |
| Kitchen | 4.32 m x 3.21 m | |
| Primary Bedroom | 5.92 m x 3.94 m | |
| Second Kitchen | Measurements not available | |
| Bedroom 5 | Measurements not available |
| Features | |||||
|---|---|---|---|---|---|
| Paved lane | Level | Recreational | |||
| Heated Garage | Detached Garage | Dishwasher | |||
| Freezer | Garage door opener remote(s) | Garage door opener | |||
| Central Vacuum | Window Coverings | Dryer | |||
| Refrigerator | Two stoves | Low | |||
| Central air conditioning | Vinyl Windows | ||||


















































































