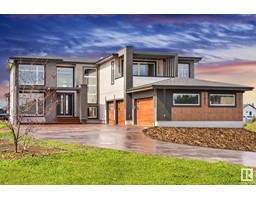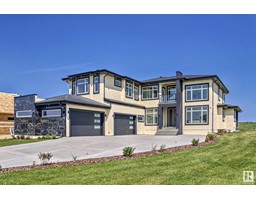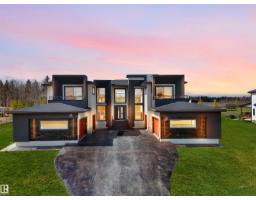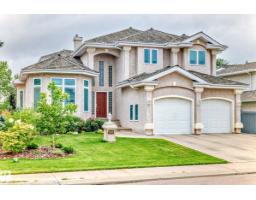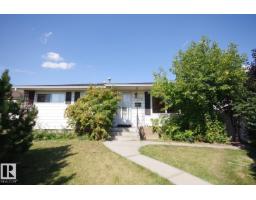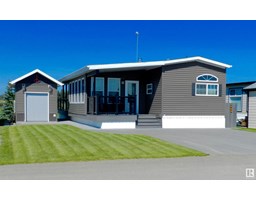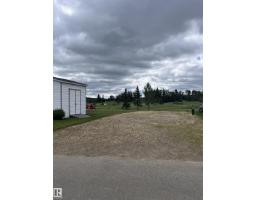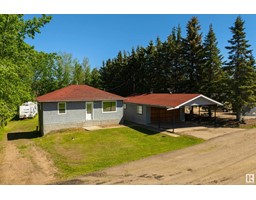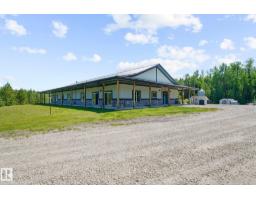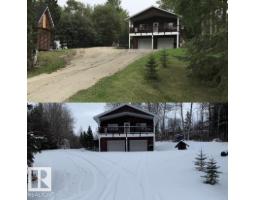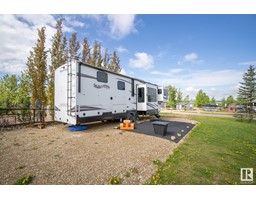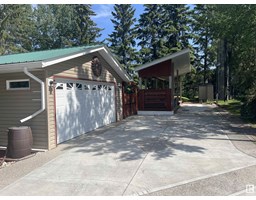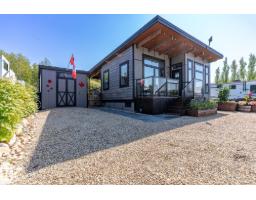#9 26409 Twp Rd 532A Spring Meadow Estates, Rural Parkland County, Alberta, CA
Address: #9 26409 Twp Rd 532A, Rural Parkland County, Alberta
Summary Report Property
- MKT IDE4440420
- Building TypeHouse
- Property TypeSingle Family
- StatusBuy
- Added14 weeks ago
- Bedrooms6
- Bathrooms8
- Area5144 sq. ft.
- DirectionNo Data
- Added On05 Jun 2025
Property Overview
The Ritz Carlton, Spectacular Value, One of A Kind Estate Over 7100 sq ft of Outstanding Living Space plus full Roof Top Deck for Gracious Living on The Best 1 Acre Walkout Lot in Spring Meadow Estates. This Amazing 2 Storey Walkout has over 5100 sq ft above ground with an additional 2000 sq ft bright natural light hillside fully developed south facing seperate entrance walkout basement. The walkout finish matches the rest of this Estate for timelss quality, design that ASR Projects Inc is respected for in custom upper end housing. The Panoramic Full Roof Top Terrace has views for miles and accentuates one of a kind lifestyle only found in this most recent Jewel BY ASR Projects. Two Very Large Attached Garages, one being Quad size, the other oversized triple allows for many toys, ideal for collectors. 8 Washrooms, 6 bedrooms includes main floor bedrm, 5 Ensuites washrooms, Balconies, Spice Kitchen, Sunrooms, Theatre !!! Much more, property is in construction, lock up stage, all details, plans available (id:51532)
Tags
| Property Summary |
|---|
| Building |
|---|
| Level | Rooms | Dimensions |
|---|---|---|
| Basement | Bedroom 6 | 4.17 m x 4.17 m |
| Media | 4.27 m x 4.88 m | |
| Recreation room | 5.64 m x 6.71 m | |
| Main level | Dining room | 4.55 m x 3.63 m |
| Kitchen | 4.55 m x 4.14 m | |
| Bedroom 2 | 4.32 m x 3.73 m | |
| Great room | 5.33 m x 5.54 m | |
| Mud room | 2.62 m x 1.7 m | |
| Upper Level | Primary Bedroom | 4.62 m x 6.1 m |
| Bedroom 3 | 4.62 m x 4.72 m | |
| Bedroom 4 | 4.42 m x 3.86 m | |
| Bonus Room | 5.64 m x 4.98 m | |
| Bedroom 5 | 4.57 m x 3.4 m |
| Features | |||||
|---|---|---|---|---|---|
| See remarks | Ravine | Rolling | |||
| No back lane | Park/reserve | Wet bar | |||
| Environmental reserve | Attached Garage | See Remarks | |||
| See remarks | Ceiling - 10ft | Ceiling - 9ft | |||











