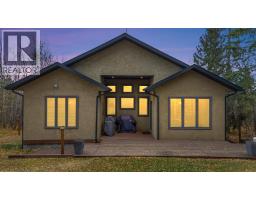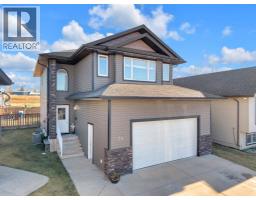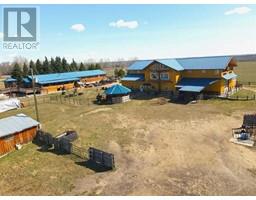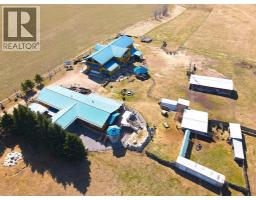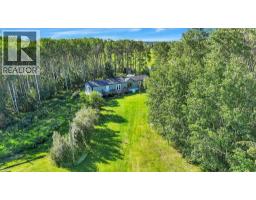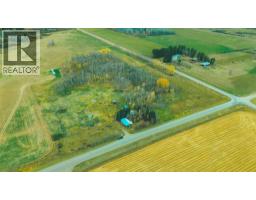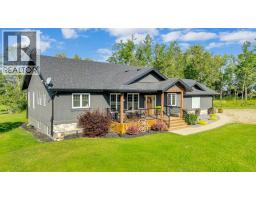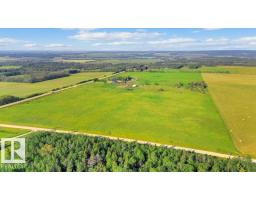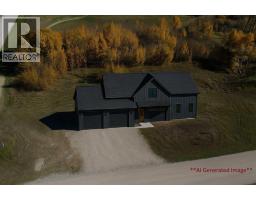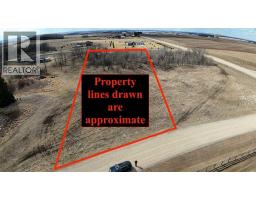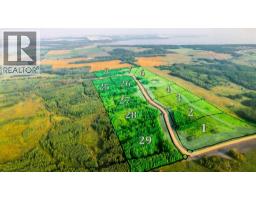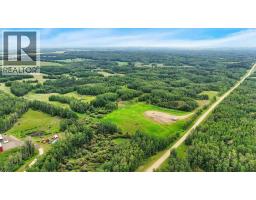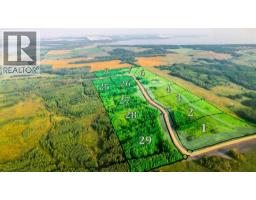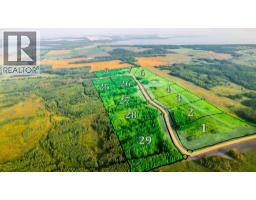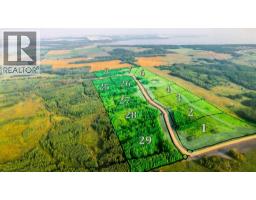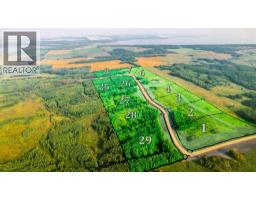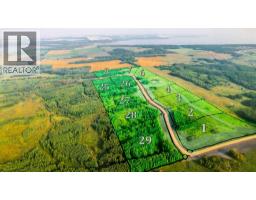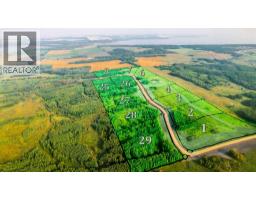2, 431014 Range Road 250, Rural Ponoka County, Alberta, CA
Address: 2, 431014 Range Road 250, Rural Ponoka County, Alberta
Summary Report Property
- MKT IDA2265893
- Building TypeHouse
- Property TypeSingle Family
- StatusBuy
- Added16 weeks ago
- Bedrooms3
- Bathrooms2
- Area1089 sq. ft.
- DirectionNo Data
- Added On26 Oct 2025
Property Overview
Peaceful Country Bungalow – Just 10 Minutes East of Ponoka!Discover this charming 3 bedroom, 2 bathroom bungalow perfectly situated on a quiet dead-end road. Enjoy the freedom of no building restrictions and the privacy of a fully fenced property complete with multiple outbuildings, water service, and 220 power. Ideal for hobby farming, animals, or anyone seeking space and tranquility. Comfortable main-floor living with functional layout and country charm throughout. A great opportunity for rural living just minutes from town conveniences! Walkout basement with an attached double car garage are a bonus. As well as in floor heat on the main floor and basement are economical and warm! Outside there are multiple kinds of fruit trees, lovely garden and walking trails. (id:51532)
Tags
| Property Summary |
|---|
| Building |
|---|
| Land |
|---|
| Level | Rooms | Dimensions |
|---|---|---|
| Basement | Bedroom | 24.50 Ft x 19.33 Ft |
| 3pc Bathroom | 8.42 Ft x 5.33 Ft | |
| Other | 11.75 Ft x 16.00 Ft | |
| Other | 12.08 Ft x 16.58 Ft | |
| Main level | 4pc Bathroom | 9.67 Ft x 5.17 Ft |
| Bedroom | 13.00 Ft x 11.17 Ft | |
| Dining room | 15.33 Ft x 7.25 Ft | |
| Other | 13.17 Ft x 5.83 Ft | |
| Kitchen | 15.33 Ft x 9.75 Ft | |
| Living room | 14.00 Ft x 20.42 Ft | |
| Primary Bedroom | 9.67 Ft x 17.00 Ft |
| Features | |||||
|---|---|---|---|---|---|
| No neighbours behind | No Smoking Home | Gas BBQ Hookup | |||
| Attached Garage(2) | Refrigerator | Cooktop - Gas | |||
| Dishwasher | Oven - Built-In | Walk out | |||
| None | |||||















































