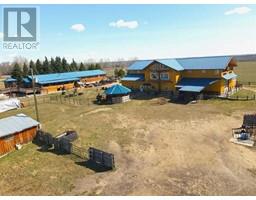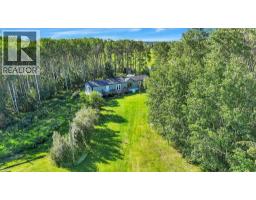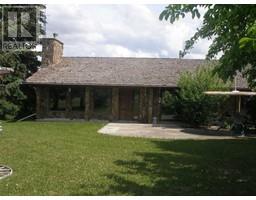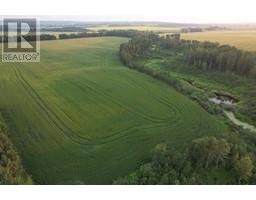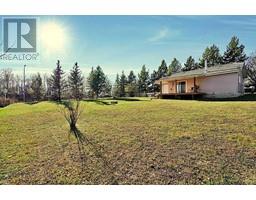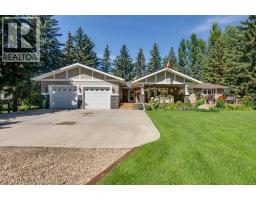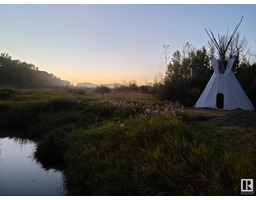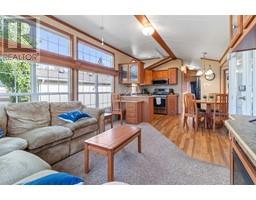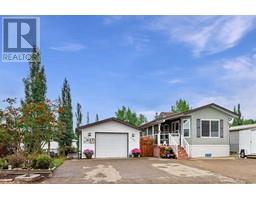6, 253050 Twp Rd 424 Sandhills, Rural Ponoka County, Alberta, CA
Address: 6, 253050 Twp Rd 424, Rural Ponoka County, Alberta
Summary Report Property
- MKT IDA2238975
- Building TypeHouse
- Property TypeSingle Family
- StatusBuy
- Added5 days ago
- Bedrooms5
- Bathrooms3
- Area1402 sq. ft.
- DirectionNo Data
- Added On14 Aug 2025
Property Overview
Welcome to Acreage Living on pavement and close to town! THE LARGEST parcel within the Sandhills Estates subdivision at 3.45 acres puts you only minutes to Ponoka and a short drive to Lacombe or Red Deer. This one owner home is ready for you to take the blank slate and make it your own! 3.45 acres and West facing yard is situated with beautiful West views and leave TONS of space to add your future shop, garden, pond….whatever is on your personal Wishlist! The 1410 sq. ft. modified bi-level home is designed for function and practicality with a total of 5 bedrooms, 3 bathrooms, finished WALKOUT basement and a double attached garage. Step inside to the main level foyer before heading up the steps to the main living area. Here you will find a functional kitchen with west facing views, dining space, island and granite counters that grant access to the West facing covered deck. The living room is very spacious and this whole area just had new flooring installed a few months ago! Down the hall you will find 3 bedrooms, a full bath and a Primary bedroom with walk in closet and full ensuite. Downstairs your have a built in desk area, Designated laundry space, bathroom, and huge family / rec. room with Wet bar. The walkout basement will be great for future entertaining into the backyard as you make it your own! There is a large dual purpose room with French doors that could be a theatre room or large bedroom and another large bedroom. This property is ready for you to make it your own with a fabulous location in a Terrific Subdivision!! (id:51532)
Tags
| Property Summary |
|---|
| Building |
|---|
| Land |
|---|
| Level | Rooms | Dimensions |
|---|---|---|
| Basement | Family room | 26.00 Ft x 15.25 Ft |
| Bedroom | 11.42 Ft x 15.17 Ft | |
| Bedroom | 12.25 Ft x 16.83 Ft | |
| 4pc Bathroom | 4.92 Ft x 8.00 Ft | |
| Media | 11.08 Ft x 6.17 Ft | |
| Laundry room | 4.50 Ft x 11.00 Ft | |
| Furnace | 11.75 Ft x 11.00 Ft | |
| Main level | Foyer | 11.42 Ft x 5.92 Ft |
| Upper Level | Kitchen | 12.67 Ft x 12.08 Ft |
| Dining room | 16.92 Ft x 15.67 Ft | |
| Living room | 14.08 Ft x 15.92 Ft | |
| 4pc Bathroom | 8.17 Ft x 5.92 Ft | |
| Primary Bedroom | 12.50 Ft x 18.83 Ft | |
| 4pc Bathroom | 9.00 Ft x 4.92 Ft | |
| Bedroom | 10.00 Ft x 11.75 Ft | |
| Bedroom | 8.00 Ft x 11.42 Ft |
| Features | |||||
|---|---|---|---|---|---|
| Wet bar | No neighbours behind | Level | |||
| Gas BBQ Hookup | Attached Garage(2) | Gravel | |||
| Refrigerator | Oven - Electric | Dishwasher | |||
| Microwave Range Hood Combo | Washer & Dryer | Walk out | |||
| None | |||||









































