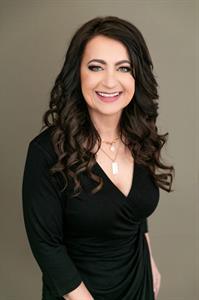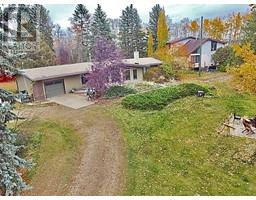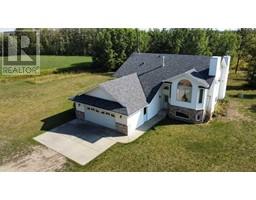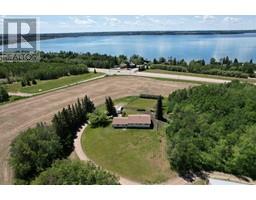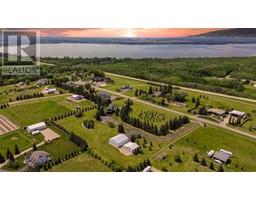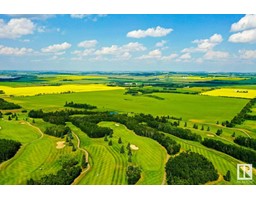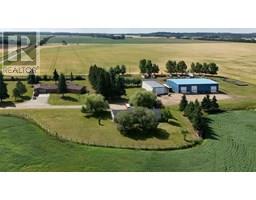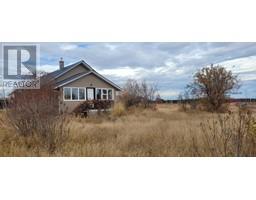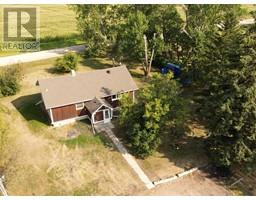13, 829 20 Street, Rural Red Deer County, Alberta, CA
Address: 13, 829 20 Street, Rural Red Deer County, Alberta
Summary Report Property
- MKT IDA2185194
- Building TypeHouse
- Property TypeSingle Family
- StatusBuy
- Added21 hours ago
- Bedrooms2
- Bathrooms3
- Area1653 sq. ft.
- DirectionNo Data
- Added On08 Jan 2025
Property Overview
Minutes to Gleniffer Lake!!! Great family home, rental or Air B&B property. This charming two story offers a unique floorplan with main level boasting hardwood in the living room and sitting area. The double sided glass fireplace (gas) features slate and oak mantels and are in both the living room and sitting area. The seating area can be utilized as an additional bedroom, an office or library and leads to designated balcony. The kitchen just off the living room has granite counter tops, stainless appliances, floor to ceiling cabinetry and boasts a large bay window. Enjoy summer BBQ's on the covered 12x12 attached gazebo / deck. Large windows throughout the home offer plenty of natural light. The upper level offers 2 large bedrooms, each with 4pc ensuites and walk-in closets. The basement is open for your development with high ceilings, in-floor heat, roughed in for bathroom, and roughed in central vac. High efficiency furnace & hot water tank (oversize), custom crown moldings, argon windows and a double paved parking pad make this a desirable home! (id:51532)
Tags
| Property Summary |
|---|
| Building |
|---|
| Land |
|---|
| Level | Rooms | Dimensions |
|---|---|---|
| Second level | 4pc Bathroom | Measurements not available |
| 4pc Bathroom | Measurements not available | |
| Primary Bedroom | 16.75 Ft x 14.67 Ft | |
| Bedroom | 11.42 Ft x 17.42 Ft | |
| Basement | Storage | 3.08 Ft x 6.00 Ft |
| Furnace | 13.67 Ft x 11.50 Ft | |
| Family room | 31.00 Ft x 29.00 Ft | |
| Main level | 4pc Bathroom | Measurements not available |
| Other | 13.50 Ft x 13.42 Ft | |
| Dining room | 15.00 Ft x 16.08 Ft | |
| Living room | 14.08 Ft x 13.25 Ft | |
| Foyer | 5.58 Ft x 5.00 Ft | |
| Laundry room | 5.00 Ft x 5.00 Ft |
| Features | |||||
|---|---|---|---|---|---|
| No Smoking Home | Parking Pad | Refrigerator | |||
| Dishwasher | Stove | Microwave | |||
| Window Coverings | None | ||||






































