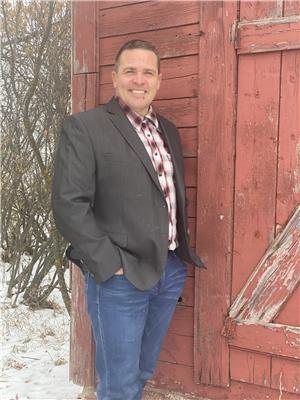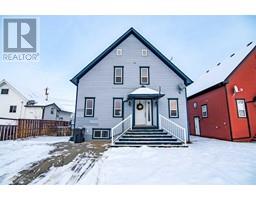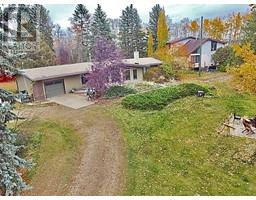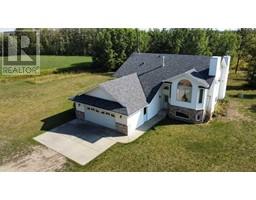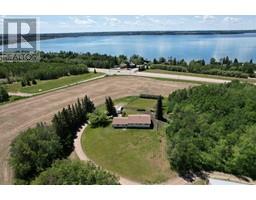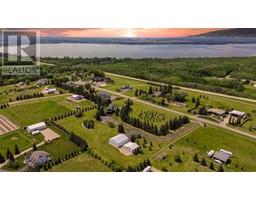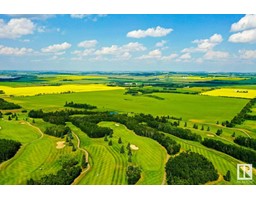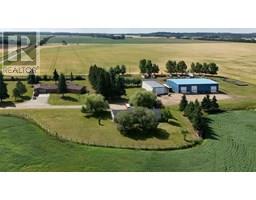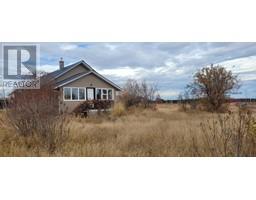36254 Range road 275, Rural Red Deer County, Alberta, CA
Address: 36254 Range road 275, Rural Red Deer County, Alberta
Summary Report Property
- MKT IDA2157345
- Building TypeHouse
- Property TypeSingle Family
- StatusBuy
- Added23 weeks ago
- Bedrooms3
- Bathrooms2
- Area1114 sq. ft.
- DirectionNo Data
- Added On14 Aug 2024
Property Overview
Welcome to the country!! This 4.99-acre parcel is situated just off the QE2 corridor and has great features for a home business or a small hobby farm setting. The home features 3 bedrooms & 2 baths - 4pc. Main & 3 PC basement bath. The potential to convert the den in the basement making it a 4 bdrm. All Bedrooms are spacious and a cozy kitchen spills into a nice bright dining space. A wood stove cozies the main floor living room with access to the yard through a side door perfect for outfitting a south-facing deck space. Downstairs offers an additional bedroom, den space & a 3pc bath providing access to a roughed-in Cedar sauna room space. The laundry room space combos with the mechanical room, with a 2023 water-heater tank and 2018 furnace shingles were updated in 2019, with a variety of other upgrades to flooring, some windows & appliances. Outside an office space is separate for the 60'x32 Shop and an older 20x24 structure provides an oversized workshop space. The perimeter is partially fenced with security metal gates at the lane. This hidden gem is a great stepping stone to break into the county lifestyle living!! (id:51532)
Tags
| Property Summary |
|---|
| Building |
|---|
| Land |
|---|
| Level | Rooms | Dimensions |
|---|---|---|
| Basement | Family room | 15.00 Ft x 12.83 Ft |
| Bedroom | 12.83 Ft x 11.17 Ft | |
| 3pc Bathroom | .00 Ft x .00 Ft | |
| Laundry room | 15.42 Ft x 5.42 Ft | |
| Sauna | 4.58 Ft x 7.25 Ft | |
| Main level | Kitchen | 14.75 Ft x 8.33 Ft |
| Dining room | 11.67 Ft x 8.67 Ft | |
| Living room | 24.67 Ft x 13.58 Ft | |
| Bedroom | 15.50 Ft x 8.83 Ft | |
| Primary Bedroom | 11.17 Ft x 11.67 Ft | |
| 4pc Bathroom | .00 Ft x .00 Ft |
| Features | |||||
|---|---|---|---|---|---|
| No Animal Home | No Smoking Home | Garage | |||
| Gravel | Heated Garage | Parking Pad | |||
| Garage | Detached Garage | RV | |||
| RV | Refrigerator | Dishwasher | |||
| Stove | Window Coverings | Washer & Dryer | |||
| None | |||||







































