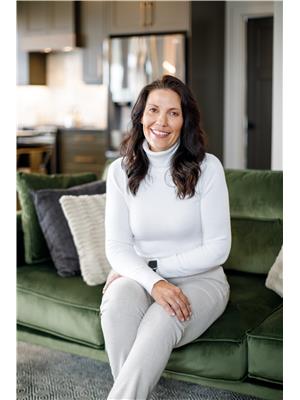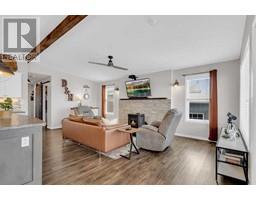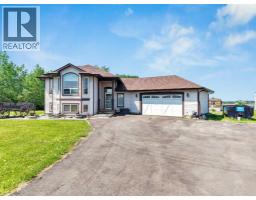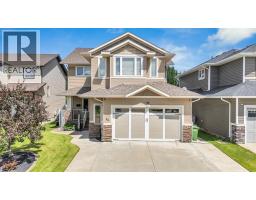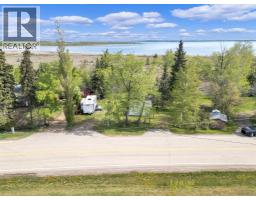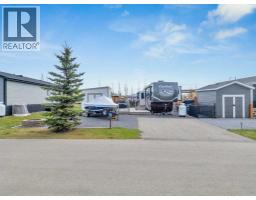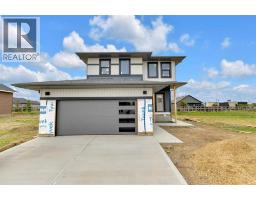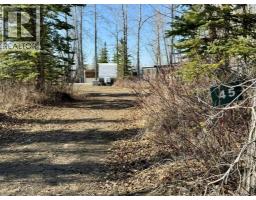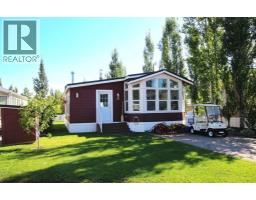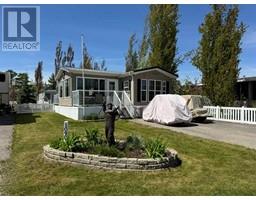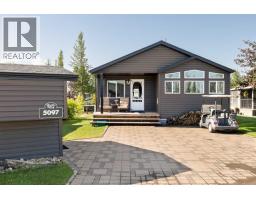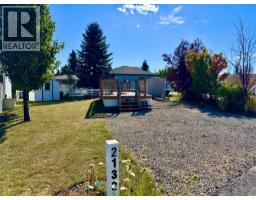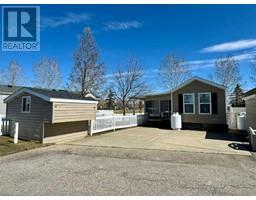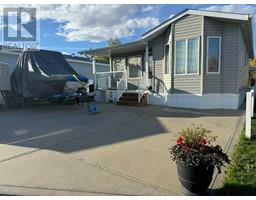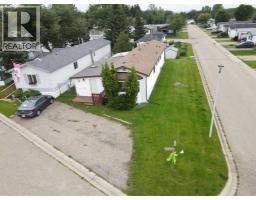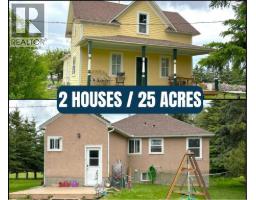38228 Range Road 230, Rural Red Deer County, Alberta, CA
Address: 38228 Range Road 230, Rural Red Deer County, Alberta
Summary Report Property
- MKT IDA2249148
- Building TypeManufactured Home
- Property TypeSingle Family
- StatusBuy
- Added7 days ago
- Bedrooms5
- Bathrooms3
- Area1494 sq. ft.
- DirectionNo Data
- Added On31 Aug 2025
Property Overview
Welcome to Country Living at Its Finest – 38228 Range Road 230, Rural Red Deer CountyThis beautifully crafted 5-bedroom, 3-bath acreage offers the perfect balance of modern comfort and country living—all set on a picturesque 14.33-acre parcel in Rural Red Deer County. Originally built as a custom show home, every detail was thoughtfully designed for functionality, style, and family life.Step into a bright, spacious foyer that welcomes you into the heart of the home. The open-concept main floor features a large kitchen with an island and walk-in pantry—ideal for family meals or entertaining guests. With no carpet throughout, the home offers clean lines and low-maintenance living. The primary suite is a true retreat, complete with a generous walk-in closet and spa-like 5-piece ensuite. Two more bedrooms and a full bath complete the upper level.The fully finished basement adds incredible value with two oversized bedrooms (each with walk-in closets), a full bathroom, expansive family/recreation room, and loads of storage. Whether you need space for a growing family or home business, this layout delivers flexibility and room to grow.Outdoors, enjoy the freedom of 14.33 acres—featuring a blend of pasture, mature trees, and approximately 8 acres of seeded hayfield. A 24’x24’ shop with power and a massive 30’x80’ tarp Quonset with power offer endless potential for projects, storage, or livestock. A chicken coop and grain bin add even more rural charm and utility. Major updates include a newer septic tank (2019) with upgraded 5-lateral field and a 6-year-old pressure tank.Whether you're looking to start a hobby farm, raise a family in nature, or enjoy a peaceful rural lifestyle with room to roam, this turn-key acreage is ready to welcome you home. Your country dream awaits! (id:51532)
Tags
| Property Summary |
|---|
| Building |
|---|
| Land |
|---|
| Level | Rooms | Dimensions |
|---|---|---|
| Basement | Recreational, Games room | 35.75 Ft x 24.08 Ft |
| Bedroom | 14.67 Ft x 11.92 Ft | |
| Other | 5.00 Ft x 11.83 Ft | |
| Bedroom | 14.67 Ft x 11.83 Ft | |
| Other | 5.00 Ft x 11.92 Ft | |
| 4pc Bathroom | 4.92 Ft x 8.00 Ft | |
| Furnace | 9.75 Ft x 6.58 Ft | |
| Storage | 12.33 Ft x 11.00 Ft | |
| Main level | Foyer | 12.50 Ft x 10.83 Ft |
| Living room | 14.42 Ft x 17.92 Ft | |
| Kitchen | 11.33 Ft x 15.33 Ft | |
| Dining room | 11.08 Ft x 9.42 Ft | |
| Primary Bedroom | 12.92 Ft x 13.67 Ft | |
| 5pc Bathroom | 11.83 Ft x 6.67 Ft | |
| Bedroom | 12.42 Ft x 10.33 Ft | |
| Bedroom | 9.58 Ft x 8.92 Ft | |
| 4pc Bathroom | 4.92 Ft x 11.00 Ft | |
| Laundry room | 6.67 Ft x 9.00 Ft |
| Features | |||||
|---|---|---|---|---|---|
| Treed | PVC window | Closet Organizers | |||
| Detached Garage(2) | Refrigerator | Water softener | |||
| Dishwasher | Stove | Microwave | |||
| Washer & Dryer | None | ||||














































