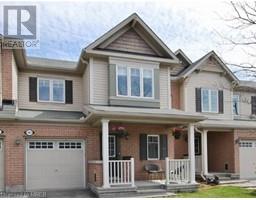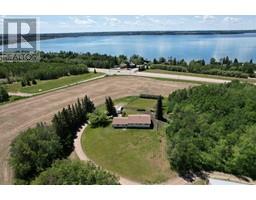40, 28161 Highway 596, Rural Red Deer County, Alberta, CA
Address: 40, 28161 Highway 596, Rural Red Deer County, Alberta
Summary Report Property
- MKT IDA2147211
- Building TypeHouse
- Property TypeSingle Family
- StatusBuy
- Added13 weeks ago
- Bedrooms3
- Bathrooms3
- Area1108 sq. ft.
- DirectionNo Data
- Added On17 Aug 2024
Property Overview
Park like setting located 3.5 kms west of Red Deer on the well sought after Burnt Lake Trail. Pavement right to entrance. This 5.80 acres is zoned residential. Very private and not in a subdivision. There are plenty of mature spruce and poplar, fruit trees, lilacs and grass area. The back yard has a fire pit and trail down to the year-round flowing Sylvan Creek. This yard is peaceful and breath taking. The house is a 1,100 square foot bi-level with many upgrades. 3 full bathrooms, 2 up and 1 down, Master bedroom has walk-in closet and ensuite, garden doors. Triple pane windows and doors with ample natural light. Kitchen has oak cabinets with plenty of storage, peninsula island. All stainless-steel appliances. Engineered oak flooring throughout, carpet in bedroom downstairs. Spacious size laundry /furnace room on lower level. Gas fireplace in family room downstairs. Partially covered deck off kitchen with garden doors plus a lower deck. Smoke and pet free home. Attached double bay garage - with workbench, cabinets and shelving. Shop is a 40 X 70 fully insulated, all metal exterior and interior with under floor heat. *2 -14 x 14 ft shop doors, facing north and 1- 12 x 14 shop door facing west. The bathroom has a sink and toilet all plumbed, freshwater storage in shop. 220 wiring with separate septic tank from the house. Sheds - 14 x 22 insulated with a rear garden door easy access to get garden equipment out, easy to put electrical in it. 8 x 12 shed for storage. Treehouse in the back yard for children. Yard - over looks Sylvan creek and Valley. Many mature spruces, poplar and apple trees. Lilac hedge and several berry bushes. Numerous perennial gardens, 3 fenced garden plots. Fire pit in back yard with a trail down the peaceful flowing Sylvan Creek. This home is close to several golf courses; Sylvan Lake is 12 minutes west, Gull Lake is 20 minutes north with Red Deer only 5 minutes east. Poplar Ridge School short distance. Located in between Calgary and Edmonton. (id:51532)
Tags
| Property Summary |
|---|
| Building |
|---|
| Land |
|---|
| Level | Rooms | Dimensions |
|---|---|---|
| Basement | 3pc Bathroom | Measurements not available |
| Family room | 25.42 Ft x 20.42 Ft | |
| Bedroom | 10.08 Ft x 17.25 Ft | |
| Main level | 3pc Bathroom | Measurements not available |
| 3pc Bathroom | Measurements not available | |
| Bedroom | 10.50 Ft x 10.58 Ft | |
| Other | 10.50 Ft x 19.58 Ft | |
| Primary Bedroom | 11.25 Ft x 13.25 Ft | |
| Living room | 13.17 Ft x 17.83 Ft |
| Features | |||||
|---|---|---|---|---|---|
| Treed | Level | Attached Garage(2) | |||
| RV | Dishwasher | Microwave | |||
| Freezer | Oven - Built-In | Humidifier | |||
| Window Coverings | Satellite dish related hardware | None | |||












































































