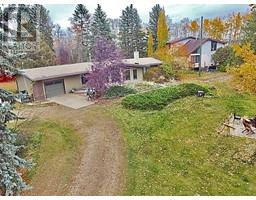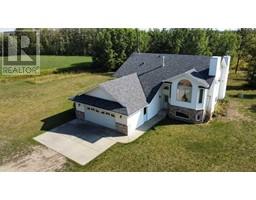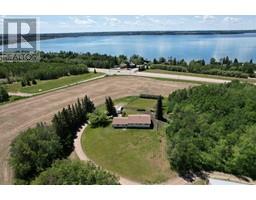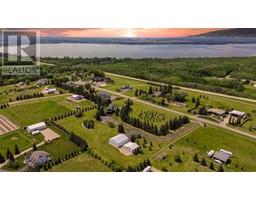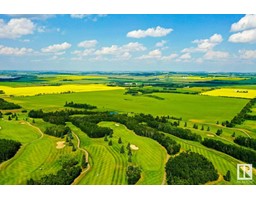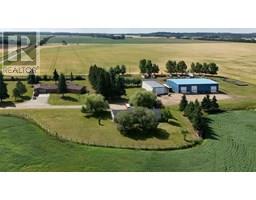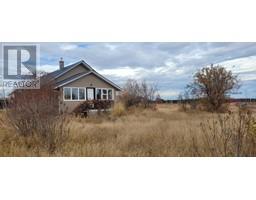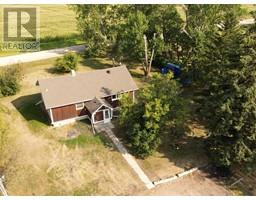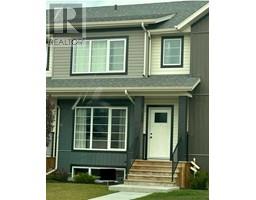446, 37543 England Way Waskasoo Estates, Rural Red Deer County, Alberta, CA
Address: 446, 37543 England Way, Rural Red Deer County, Alberta
Summary Report Property
- MKT IDA2178613
- Building TypeMobile Home
- Property TypeSingle Family
- StatusBuy
- Added4 weeks ago
- Bedrooms2
- Bathrooms2
- Area1231 sq. ft.
- DirectionNo Data
- Added On05 Dec 2024
Property Overview
Welcome to this pristine, move-in-ready 1994 manufactured home located in a peaceful adult community. This clean, smoke- and pet-free residence boasts two bedrooms and two full baths, including a large primary suite with an Ensuite bath for added comfort. The bright, front kitchen features two versatile moveable islands—perfect for cooking or gathering—and provides ample space for dining.An added den/office offers privacy and flexibility, ideal for remote work or a craft room. Outside, relax on the covered deck, perfect for year-round barbecuing and a touch of privacy. The oversized single garage and extra-long driveway accommodate up to three vehicles, ensuring plenty of parking space. A small, private backyard with a spacious shed provides the perfect storage for tools and outdoor gear.Residents can enjoy rental access to a clubhouse and RV storage, adding to the convenience and lifestyle benefits of the community. With a lot rent of $480 for the new owner and pet bylaws in place, this home offers a low-maintenance, worry-free option for those seeking comfort and ease in an adult community. (id:51532)
Tags
| Property Summary |
|---|
| Building |
|---|
| Level | Rooms | Dimensions |
|---|---|---|
| Main level | 3pc Bathroom | 15.17 Ft x 5.00 Ft |
| 4pc Bathroom | 8.83 Ft x 5.00 Ft | |
| Bedroom | 8.75 Ft x 7.58 Ft | |
| Primary Bedroom | 12.50 Ft x 12.42 Ft | |
| Kitchen | 15.08 Ft x 21.92 Ft | |
| Living room | 14.92 Ft x 15.33 Ft | |
| Office | 11.25 Ft x 7.67 Ft |
| Features | |||||
|---|---|---|---|---|---|
| Other | No Animal Home | No Smoking Home | |||
| Parking Pad | Detached Garage(1) | Refrigerator | |||
| Dishwasher | Stove | Washer & Dryer | |||






























