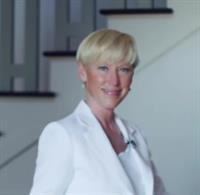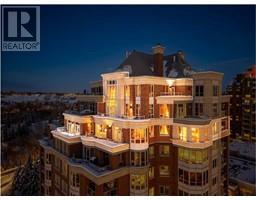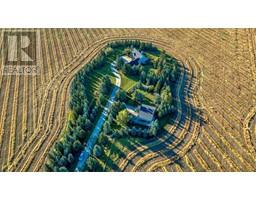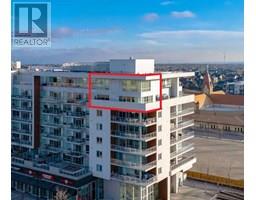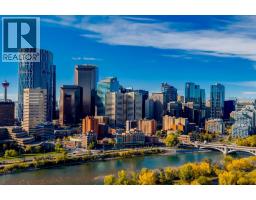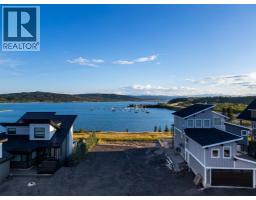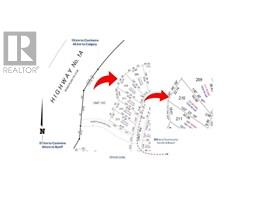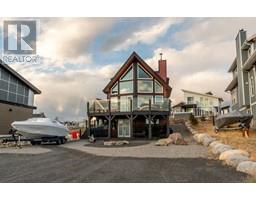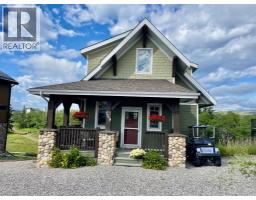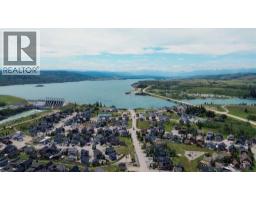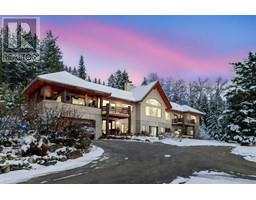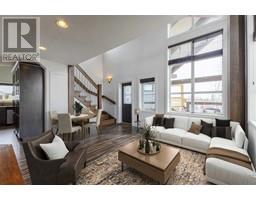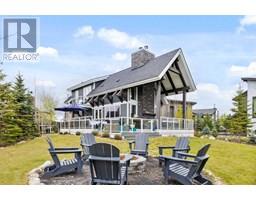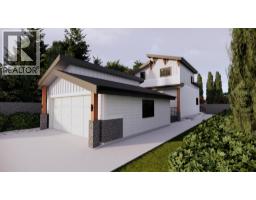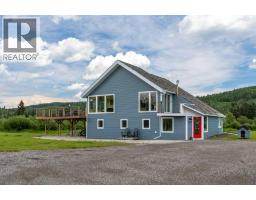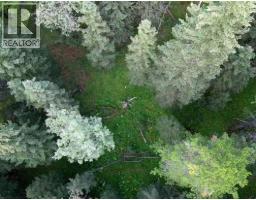12 Grandview Rise SW Springbank, Rural Rocky View County, Alberta, CA
Address: 12 Grandview Rise SW, Rural Rocky View County, Alberta
Summary Report Property
- MKT IDA2240307
- Building TypeHouse
- Property TypeSingle Family
- StatusBuy
- Added2 weeks ago
- Bedrooms4
- Bathrooms5
- Area3213 sq. ft.
- DirectionNo Data
- Added On04 Aug 2025
Property Overview
This one-of-a-kind luxury ICF home was built by McDonald Luxury Homes and boasts the most stupendous views of the Rocky Mountains. Located on a beautiful cul-de-sac, the street appeal is truly stunning. and this four-bedroom residence features over 5700 developed SF. The recent renovations are magnificent and must be seen to be appreciated. Special features include a "French Chateau" Kitchen, a hotel-sized hidden Butler's Pantry, a gigantic "his and hers" dressing room styled ensuite with a shower and opulent bathtub set between, folding doors leading out to an outdoor living room with a commercially engineered steel and concrete deck with automated louvres, screens and lighting, a heated 1200 SF RV/Garage / Workshop with 18 Foot Ceiling to accommodate lifts. Smart Home Control 4 Technology with Touch Screens throughout. The two-acre parcel showcases extensive stone retaining walls allowing for different levels of landscaped gardens and features a gated and fenced yard, a dog lovers paradise. There are so many beautiful attributes of this beautifully appointed home that are unlike any other. (id:51532)
Tags
| Property Summary |
|---|
| Building |
|---|
| Land |
|---|
| Level | Rooms | Dimensions |
|---|---|---|
| Lower level | Recreational, Games room | 15.08 Ft x 18.25 Ft |
| Exercise room | 19.25 Ft x 11.42 Ft | |
| Bedroom | 12.58 Ft x 10.42 Ft | |
| Bedroom | 15.17 Ft x 12.67 Ft | |
| Bedroom | 13.75 Ft x 12.08 Ft | |
| 3pc Bathroom | Measurements not available | |
| 2pc Bathroom | Measurements not available | |
| 3pc Bathroom | Measurements not available | |
| Workshop | 51.67 Ft x 26.75 Ft | |
| Media | 16.17 Ft x 24.50 Ft | |
| Main level | Living room/Dining room | 30.25 Ft x 27.08 Ft |
| Family room | 22.75 Ft x 20.00 Ft | |
| Kitchen | 22.92 Ft x 10.17 Ft | |
| Pantry | 22.67 Ft x 13.50 Ft | |
| Office | 10.67 Ft x 5.42 Ft | |
| Other | 6.33 Ft x 5.58 Ft | |
| Primary Bedroom | 19.17 Ft x 12.75 Ft | |
| Office | 13.58 Ft x 12.75 Ft | |
| Other | 19.33 Ft x 19.00 Ft | |
| Laundry room | 13.58 Ft x 7.25 Ft | |
| 6pc Bathroom | Measurements not available | |
| 2pc Bathroom | Measurements not available |
| Features | |||||
|---|---|---|---|---|---|
| Cul-de-sac | Other | Closet Organizers | |||
| No Smoking Home | Level | Gas BBQ Hookup | |||
| Garage | Heated Garage | Oversize | |||
| Garage | Attached Garage | Attached Garage(3) | |||
| Refrigerator | Water purifier | Water softener | |||
| Dishwasher | Oven | Microwave | |||
| Freezer | Garburator | Hood Fan | |||
| Hot Water Instant | Garage door opener | Washer/Dryer Stack-Up | |||
| Cooktop - Induction | Walk out | Central air conditioning | |||
| Other | |||||

























