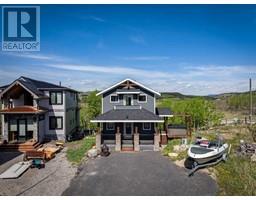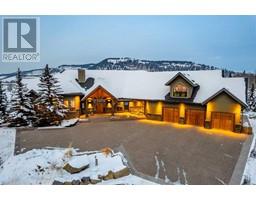12 Majestic Gate Elbow Valley, Rural Rocky View County, Alberta, CA
Address: 12 Majestic Gate, Rural Rocky View County, Alberta
Summary Report Property
- MKT IDA2180587
- Building TypeHouse
- Property TypeSingle Family
- StatusBuy
- Added7 hours ago
- Bedrooms4
- Bathrooms4
- Area2633 sq. ft.
- DirectionNo Data
- Added On23 Dec 2024
Property Overview
This lovely two story home is located in the award-winning neighbourhood of Elbow Valley. It has been recognized as Canada's Community of the Year twice and four times as Calgary's Community of the Year. With the new Stoney Trail Ring Road, you can quickly and easily access the entire city. Residents in Elbow Valley have access to many amenities like tennis/pickleball, swimming, fishing, kayaking, paddle boarding, basketball and many more. The area has a variety of nature preserves, paved walking trails, and off-leash areas for your pets. This property is only a minutes’ walk to the Resident's Clubhouse and beach and lake access. This home was custom built by Alanridge Homes and backs onto a treed greenspace, providing privacy to your home. The oversized deck it is the perfect place for enjoying your morning coffee or afternoon teatime in warmer weather, while the fire pit provides all-season enjoyment. The home has three bedrooms on the upper level and the main floor has a large office with built-in cabinets, high vaulted ceilings, and his and her decks with double French doors. There are built-in speakers on all three levels of the home, and the basement level was professionally developed with a home theatre, large exercise room, and a large fourth bedroom with a four-piece bathroom. If you would like to live in Paradise, this is your chance. Book your private showing and don't miss out. (id:51532)
Tags
| Property Summary |
|---|
| Building |
|---|
| Land |
|---|
| Level | Rooms | Dimensions |
|---|---|---|
| Second level | Other | 7.83 Ft x 7.25 Ft |
| 6pc Bathroom | 10.42 Ft x 13.92 Ft | |
| Primary Bedroom | 13.00 Ft x 17.17 Ft | |
| 4pc Bathroom | 4.92 Ft x 9.25 Ft | |
| Bedroom | 11.83 Ft x 13.42 Ft | |
| Bedroom | 12.50 Ft x 11.92 Ft | |
| Basement | Recreational, Games room | 11.92 Ft x 26.75 Ft |
| Media | 18.50 Ft x 17.50 Ft | |
| Bedroom | 12.83 Ft x 11.83 Ft | |
| Other | 3.08 Ft x 7.58 Ft | |
| 4pc Bathroom | 5.00 Ft x 13.92 Ft | |
| Main level | Other | 11.17 Ft x 12.92 Ft |
| Den | 13.00 Ft x 14.00 Ft | |
| Foyer | 8.17 Ft x 9.33 Ft | |
| Dining room | 13.00 Ft x 12.42 Ft | |
| Other | 14.50 Ft x 12.83 Ft | |
| 2pc Bathroom | 2.58 Ft x 6.50 Ft | |
| Laundry room | 7.75 Ft x 9.00 Ft | |
| Living room | 16.92 Ft x 21.08 Ft | |
| Dining room | 13.17 Ft x 12.00 Ft |
| Features | |||||
|---|---|---|---|---|---|
| Wet bar | No neighbours behind | French door | |||
| No Animal Home | Parking | Attached Garage(2) | |||
| Other | Washer | Refrigerator | |||
| Gas stove(s) | Dishwasher | Dryer | |||
| Garburator | Microwave Range Hood Combo | Window Coverings | |||
| Garage door opener | Central air conditioning | Clubhouse | |||
| Recreation Centre | |||||



















