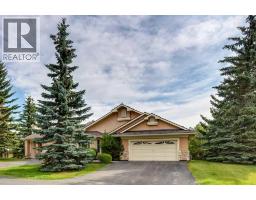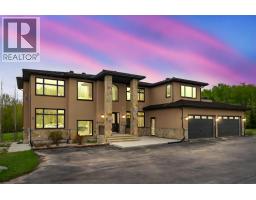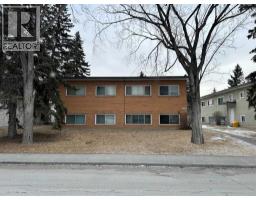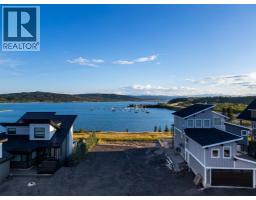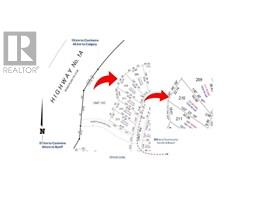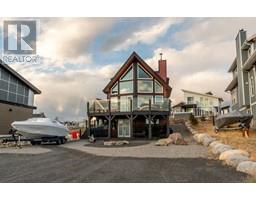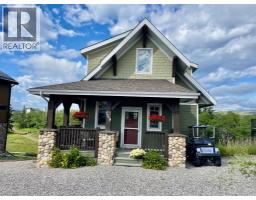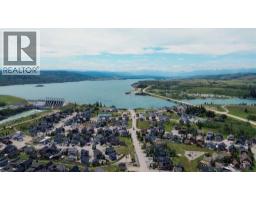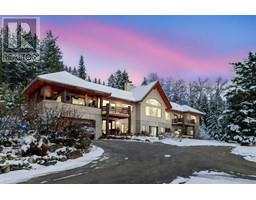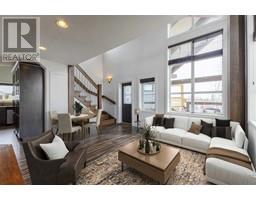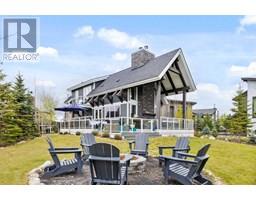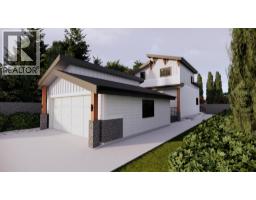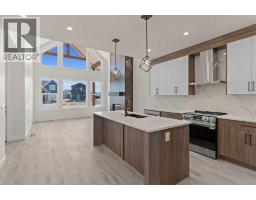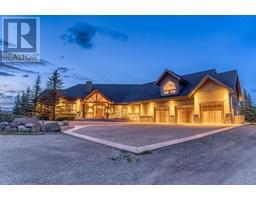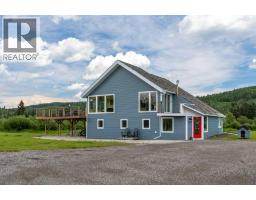166 Blueridge Rise Blueridge Estates, Rural Rocky View County, Alberta, CA
Address: 166 Blueridge Rise, Rural Rocky View County, Alberta
Summary Report Property
- MKT IDA2206456
- Building TypeHouse
- Property TypeSingle Family
- StatusBuy
- Added22 weeks ago
- Bedrooms4
- Bathrooms5
- Area5485 sq. ft.
- DirectionNo Data
- Added On28 Mar 2025
Property Overview
166 Blue Ridge Rise is situated on 2 acres, surrounded by 36 acres of environmental natural reserve with beautiful views of the Rocky Mountains! This home is in immaculate condition, featuring 5 bedrooms and 5 bathrooms. The grand front foyer features a beautiful, curved oak staircase with vaulted ceilings with a beautiful office space adjacent. The great room is open to above with giant windows letting in an abundance of natural light. Opposite the kitchen is an entire floor to ceiling wall of oak cupboards providing endless storage. Kitchen has an attached dining nook with beautiful west facing views of the property. Main floor has 2 piece bathroom on the way to separate dining room with feature fireplace surrounded by stone. Attached sun room provides plenty of natural light for plants and leads to the indoor swimming pool. This pool is 10 feet at the deepest end and 3 feet at the shallow end, complete with diving board, slide and hot tub! Upstairs features 3 bedrooms, 2 bonus rooms, 4 piece bathroom and King sized primary bedroom. Primary is a dream with 4 piece ensuite, soaker tub and attached den/sitting room with balcony. Walkout basement opens to spacious rec room that leads into the family room with cozy fireplace. Wet bar and bathroom make this family room the perfect space for entertaining! Additional room is flexible and can be used as gym or office space. Triple car garage has 220 wiring and indoor and heated RV parking! This home is truly made with year round enjoyment in mind. This property is located within minutes of shopping, two semi-private golf courses, schools, including U of C and only a 20 minute drive to City Center. Numerous hiking trails in the area alongside wetlands with an abundance of wildlife. Nearby ponds and abundance of surrounding green space make this property perfect for any nature lover. This is the home you've been waiting for! (id:51532)
Tags
| Property Summary |
|---|
| Building |
|---|
| Land |
|---|
| Level | Rooms | Dimensions |
|---|---|---|
| Basement | 2pc Bathroom | 5.08 Ft x 4.58 Ft |
| Other | 10.42 Ft x 8.17 Ft | |
| Cold room | 3.92 Ft x 15.67 Ft | |
| Family room | 17.58 Ft x 22.42 Ft | |
| Exercise room | 13.50 Ft x 15.58 Ft | |
| Recreational, Games room | 15.92 Ft x 21.58 Ft | |
| Furnace | 19.58 Ft x 18.83 Ft | |
| Furnace | 30.58 Ft x 15.08 Ft | |
| Main level | 2pc Bathroom | 4.00 Ft x 6.92 Ft |
| 3pc Bathroom | 11.33 Ft x 9.75 Ft | |
| Breakfast | 15.75 Ft x 11.92 Ft | |
| Dining room | 19.00 Ft x 16.33 Ft | |
| Foyer | 14.00 Ft x 16.17 Ft | |
| Great room | 15.42 Ft x 21.50 Ft | |
| Other | 39.00 Ft x 27.00 Ft | |
| Kitchen | 12.92 Ft x 12.25 Ft | |
| Laundry room | 7.17 Ft x 5.67 Ft | |
| Office | 12.50 Ft x 13.58 Ft | |
| Storage | 6.50 Ft x 4.67 Ft | |
| Sunroom | 17.17 Ft x 15.17 Ft | |
| Sunroom | 9.50 Ft x 23.33 Ft | |
| Upper Level | 4pc Bathroom | 8.17 Ft x 13.58 Ft |
| 4pc Bathroom | 10.92 Ft x 14.50 Ft | |
| Bedroom | 15.08 Ft x 13.50 Ft | |
| Bedroom | 12.67 Ft x 13.58 Ft | |
| Bedroom | 11.75 Ft x 13.67 Ft | |
| Bonus Room | 17.42 Ft x 10.92 Ft | |
| Bonus Room | 12.00 Ft x 10.08 Ft | |
| Den | 13.08 Ft x 16.67 Ft | |
| Primary Bedroom | 16.67 Ft x 14.83 Ft |
| Features | |||||
|---|---|---|---|---|---|
| Other | Wet bar | PVC window | |||
| No neighbours behind | Level | Sauna | |||
| Attached Garage(3) | Washer | Refrigerator | |||
| Dishwasher | Stove | Dryer | |||
| Oven - Built-In | Hood Fan | Window Coverings | |||
| Garage door opener | Walk out | None | |||




















































