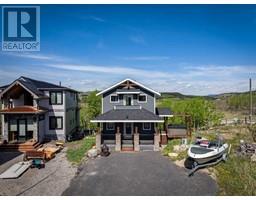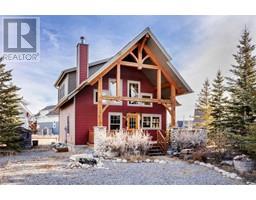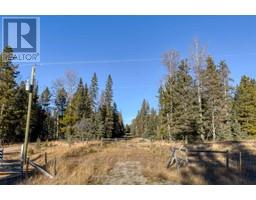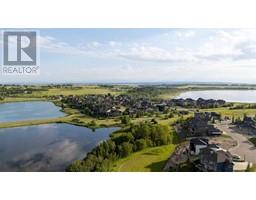19 Bearspaw Meadows Way NW Bearspaw Meadows, Rural Rocky View County, Alberta, CA
Address: 19 Bearspaw Meadows Way NW, Rural Rocky View County, Alberta
Summary Report Property
- MKT IDA2200346
- Building TypeHouse
- Property TypeSingle Family
- StatusBuy
- Added3 weeks ago
- Bedrooms6
- Bathrooms4
- Area4537 sq. ft.
- DirectionNo Data
- Added On08 Mar 2025
Property Overview
Welcome to Bearspaw Meadows Way NW – A Golf Course Estate with Unmatched EleganceDiscover this stunning estate home in the prestigious Bearspaw Meadows Way NW, offering breathtaking views while backing onto the Lynx Ridge Golf Club. This beautifully updated home combines timeless charm with modern upgrades, making it a rare find in one of Calgary’s most sought-after communities.Step inside to expansive living spaces designed for comfort and sophistication. The home features brand-new carpet (2024), new tile flooring, and freshly updated bathrooms, adding a contemporary touch. The kitchen is equipped with all new appliances (2024), perfect for culinary enthusiasts.Designed for both relaxation and entertaining, the main living areas are bathed in natural light, with scenic golf course views creating an exceptional backdrop. A well-appointed dining space, cozy living room, and thoughtfully designed floor plan ensure functionality and flow.Upstairs, the primary suite serves as a luxurious retreat, complemented by additional spacious bedrooms ideal for family or guests. Upgrades such as new switches, knobs, and fresh paint (2024) enhance the home’s aesthetic, while practical improvements—including new asphalt shingles (2024), a replaced furnace (2024), and a new hot water system (2022)—ensure peace of mind.Nestled in a serene, picturesque setting, this property offers estate-style living with modern city conveniences just minutes away. Don’t miss this opportunity to own an exquisite home in Bearspaw. Book your private showing today! (id:51532)
Tags
| Property Summary |
|---|
| Building |
|---|
| Land |
|---|
| Level | Rooms | Dimensions |
|---|---|---|
| Second level | Bedroom | 10.25 M x 12.58 M |
| 3pc Bathroom | 8.00 M x 5.75 M | |
| Bedroom | 10.17 M x 14.17 M | |
| Family room | 19.17 M x 25.42 M | |
| Other | 15.75 M x 3.83 M | |
| Office | 11.42 M x 11.50 M | |
| Primary Bedroom | 13.67 M x 18.67 M | |
| Other | 6.58 M x 15.25 M | |
| 4pc Bathroom | 9.25 M x 10.17 M | |
| Office | 10.00 M x 12.75 M | |
| Other | 13.50 M x 12.83 M | |
| 4pc Bathroom | 9.33 M x 6.83 M | |
| Bedroom | 13.00 M x 14.83 M | |
| Other | 7.25 M x 5.92 M | |
| Bedroom | 10.25 M x 15.83 M | |
| Other | 5.83 M x 7.33 M | |
| Bedroom | 9.33 M x 11.67 M | |
| Basement | Media | 27.42 M x 13.67 M |
| Storage | 12.83 M x 31.25 M | |
| Main level | 2pc Bathroom | 5.00 M x 6.17 M |
| Other | 8.25 M x 5.92 M | |
| Foyer | 12.08 M x 8.17 M | |
| Living room | 26.00 M x 20.50 M | |
| Dining room | 19.58 M x 14.25 M | |
| Dining room | 16.25 M x 12.83 M | |
| Kitchen | 13.42 M x 13.25 M | |
| Laundry room | 11.50 M x 11.17 M | |
| Other | 8.50 M x 5.33 M | |
| Furnace | 3.25 M x 5.83 M |
| Features | |||||
|---|---|---|---|---|---|
| Cul-de-sac | Wet bar | PVC window | |||
| No neighbours behind | No Animal Home | No Smoking Home | |||
| Gas BBQ Hookup | Garage | Detached Garage | |||
| Refrigerator | Water softener | Gas stove(s) | |||
| Dishwasher | Microwave | Window Coverings | |||
| Garage door opener | Washer & Dryer | Central air conditioning | |||
























































