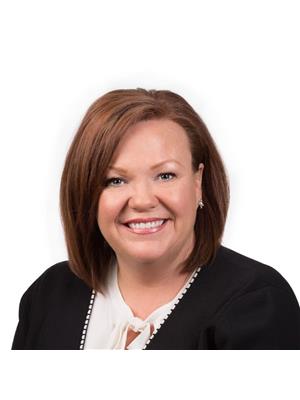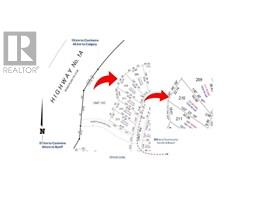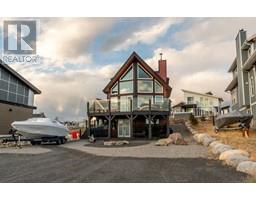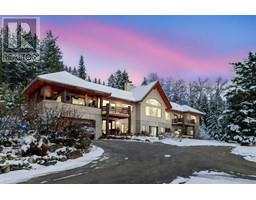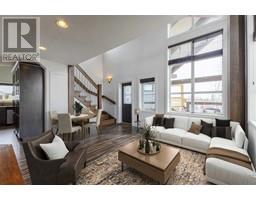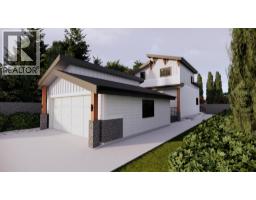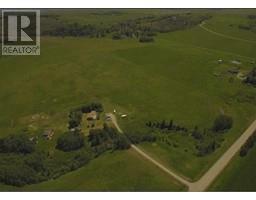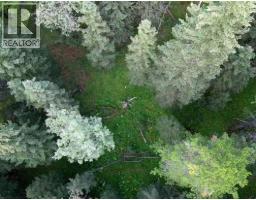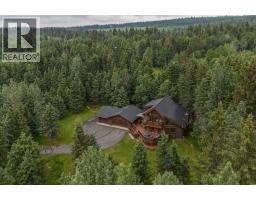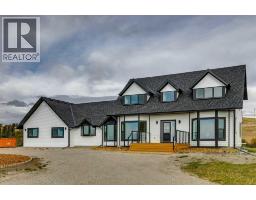223107 Range Road 273, Rural Rocky View County, Alberta, CA
Address: 223107 Range Road 273, Rural Rocky View County, Alberta
Summary Report Property
- MKT IDA2227698
- Building TypeHouse
- Property TypeSingle Family
- StatusBuy
- Added3 days ago
- Bedrooms5
- Bathrooms4
- Area3062 sq. ft.
- DirectionNo Data
- Added On23 Jul 2025
Property Overview
Imagine a lifestyle you’ve always wished for at your fingertips! This 28 acre parcel is full of trees, pastures, some Mountain views and even a creek! This house features a 2000 ft.² three bedroom three bath rancher with an attached thousand square foot mother-in-law home, the house is built extremely well with double walls and extra insulation between! The lower level walkout is massive with parts you can customize as you see fit! 24 x 60 garage that is insulated and heated with a solar set up! Currently the garage is being used as a shop. The land is the most amazing special spot with loads of trees, 17 different varieties of berries and apples! The Garden is extremely fertile, use as much water as you want! The Western irrigation district charges a small fee to use! The horses, cows, chickens , goats oh my…. Will have a field day on this property! Recent upgrades include. Septic and main house furnace in 2024 and newer washer and dryer. Langdon is 10 mins away and 20 mins to Calgary! Make sure to stop by McKinnon flats as it is a great fishing spot! Serenity golf course are both mins away! Heck buy a plane and use the Indus airport! (id:51532)
Tags
| Property Summary |
|---|
| Building |
|---|
| Land |
|---|
| Level | Rooms | Dimensions |
|---|---|---|
| Lower level | Recreational, Games room | 18.92 Ft x 20.33 Ft |
| Main level | 2pc Bathroom | 8.33 Ft x 5.25 Ft |
| 3pc Bathroom | 8.08 Ft x 7.67 Ft | |
| 3pc Bathroom | 5.75 Ft x 7.58 Ft | |
| 4pc Bathroom | 5.75 Ft x 7.67 Ft | |
| Bedroom | 11.25 Ft x 12.75 Ft | |
| Bedroom | 14.08 Ft x 13.42 Ft | |
| Bedroom | 11.33 Ft x 11.00 Ft | |
| Bedroom | 12.17 Ft x 12.33 Ft | |
| Bonus Room | 11.25 Ft x 10.58 Ft | |
| Breakfast | 5.75 Ft x 10.25 Ft | |
| Dining room | 12.17 Ft x 10.67 Ft | |
| Family room | 16.50 Ft x 19.00 Ft | |
| Kitchen | 15.08 Ft x 10.67 Ft | |
| Kitchen | 13.50 Ft x 14.50 Ft | |
| Other | 14.42 Ft x 13.17 Ft | |
| Living room | 19.83 Ft x 21.25 Ft | |
| Primary Bedroom | 12.25 Ft x 14.08 Ft |
| Features | |||||
|---|---|---|---|---|---|
| Other | Garage | Detached Garage | |||
| Refrigerator | Dishwasher | Stove | |||
| Washer & Dryer | None | ||||






































