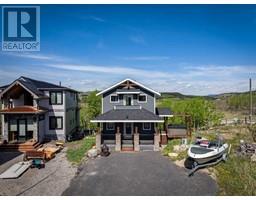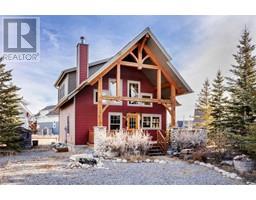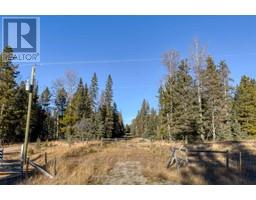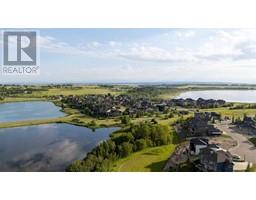270016 Township Road 234A, Rural Rocky View County, Alberta, CA
Address: 270016 Township Road 234A, Rural Rocky View County, Alberta
Summary Report Property
- MKT IDA2206097
- Building TypeHouse
- Property TypeSingle Family
- StatusBuy
- Added6 days ago
- Bedrooms2
- Bathrooms1
- Area839 sq. ft.
- DirectionNo Data
- Added On29 Mar 2025
Property Overview
Prime Investment Opportunity mostly land value – Single family house with 19.38+/- Acres in Sought after Location.Seize this rare chance to invest in a 19.38+/- acre property in the MD of Rocky View that is located minutes to Langdon. This 2 bedroom 1 bath bungalow sits nicely on the front corner of the lot. The home features a relatively open plan with a generous sized great room and a nice sized kitchen with stainless steel appliances and sliding glass doors to the 2 tiered deck. All rooms have been recently painted and new laminate vinyl flooring installed. There is a new 4 pce bathroom that is accented with modern black fixtures. This property is strategically positioned with easy access to Glenmore Trail, Stony Trail and the Trans Canada Highway. The house is situated in the front corner of the 19 plus acre lot that stretches along rural road 270. The property is situated on the corner of rr 234a which leads to a culdesac of additional acreages. There is some future development going on in the surrounding area with the De Havilland plant being built . This bungalow was built in 1972 by Fine Line Homes and sits on a concrete foundation. With access off Twp Rd 234A and surrounded by established 4+ acre subdivisions, this property may have the potential for possible future redevelopment.This property is turn key ready, the basement is awaiting future development with roughed in plumbing. Directions: East on Glenmore Trail, continue past Langdon's 4-way stop, turn north at Boundary Road/Range Road 270, and follow for 3 km to Twp Rd 234A (first cul-de-sac). Don't miss out... contact your favorite realtor to show you this wonderful property (id:51532)
Tags
| Property Summary |
|---|
| Building |
|---|
| Land |
|---|
| Level | Rooms | Dimensions |
|---|---|---|
| Lower level | Living room | 11.58 Ft x 19.75 Ft |
| Furnace | 10.08 Ft x 7.75 Ft | |
| Main level | Primary Bedroom | 12.42 Ft x 10.00 Ft |
| Bedroom | 8.92 Ft x 10.00 Ft | |
| Living room | 12.42 Ft x 15.50 Ft | |
| Kitchen | 10.67 Ft x 9.00 Ft | |
| Dining room | 8.92 Ft x 7.00 Ft | |
| 4pc Bathroom | 7.92 Ft x 4.92 Ft | |
| Other | 3.92 Ft x 3.42 Ft |
| Features | |||||
|---|---|---|---|---|---|
| Other | Washer | Refrigerator | |||
| Stove | Dryer | Microwave | |||
| Hood Fan | None | ||||








































