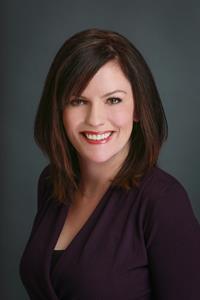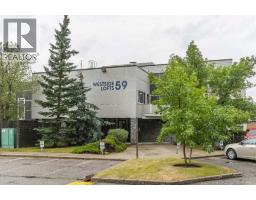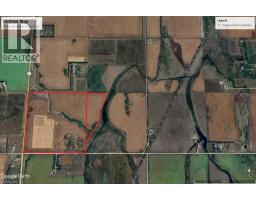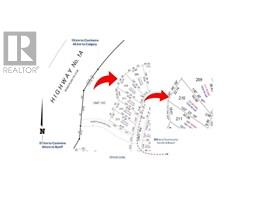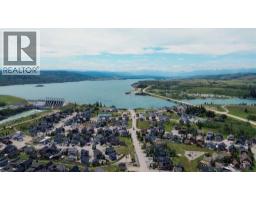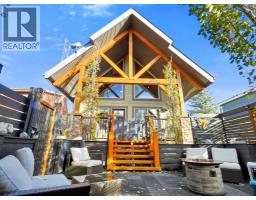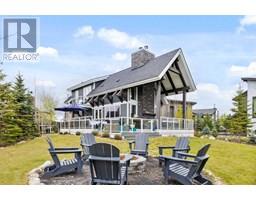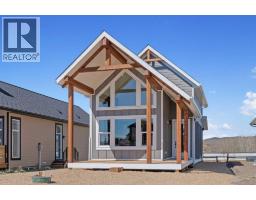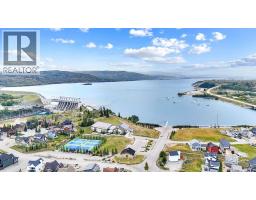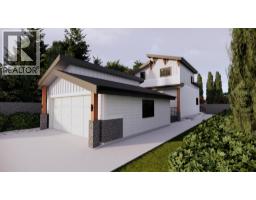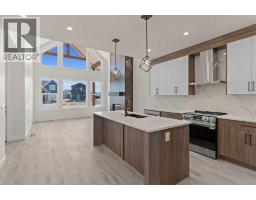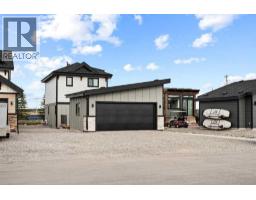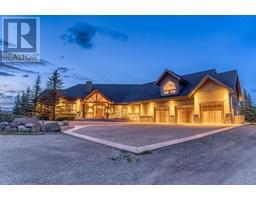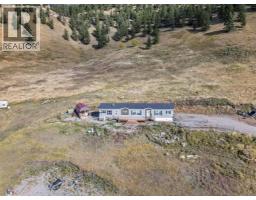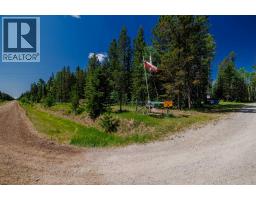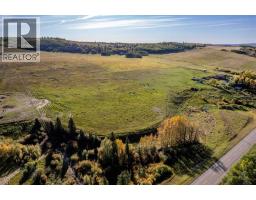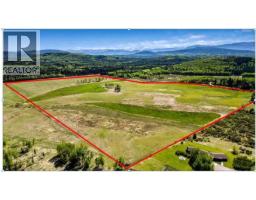274255 Range Road 22, Rural Rocky View County, Alberta, CA
Address: 274255 Range Road 22, Rural Rocky View County, Alberta
Summary Report Property
- MKT IDA2254207
- Building TypeHouse
- Property TypeSingle Family
- StatusBuy
- Added18 weeks ago
- Bedrooms4
- Bathrooms3
- Area2391 sq. ft.
- DirectionNo Data
- Added On20 Oct 2025
Property Overview
Opportunity knocks! DO NOT MISS OUT on this home on 20 acres backing onto COULEE. The home was moved onto a new foundation and substantially renovated in 2009. The foyer leads to the stunning kitchen with TONS of stained oak cabinets, granite counters, stainless steel appliances and large eat-in area. The formal dining room is very spacious allowing for a big dining table set and has a 2-way stone covered fireplace as a focal point. The formal living offers big windows allowing for plenty of natural light. There are two HUGE bedrooms on main floor one of which is the primary retreat that features a STUNNING 5 pce ensuite bathroom with a separate walk-in closet shower, soaker tub and walk-in closet. Finishing the main floor is another four piece bathroom, powder room and laundry room. The lower level is almost fully finished with in-floor heat, wet bar, wood fireplace and an almost complete bathroom (fixtures in place), and 2 great sized bedrooms! Outside there is SO MUCH POTENTIAL to create an oasis type of space with amazing views to the West. This will not last - call you favorite agent to book a viewing! (id:51532)
Tags
| Property Summary |
|---|
| Building |
|---|
| Land |
|---|
| Level | Rooms | Dimensions |
|---|---|---|
| Basement | Family room | 18.67 Ft x 14.08 Ft |
| Recreational, Games room | 49.50 Ft x 12.58 Ft | |
| Bedroom | 14.50 Ft x 14.42 Ft | |
| Bedroom | 14.25 Ft x 12.33 Ft | |
| 4pc Bathroom | .00 Ft x .00 Ft | |
| Main level | Living room | 21.92 Ft x 12.58 Ft |
| Kitchen | 17.75 Ft x 13.42 Ft | |
| Dining room | 8.67 Ft x 6.42 Ft | |
| Other | 9.92 Ft x 7.58 Ft | |
| Laundry room | 8.83 Ft x 6.25 Ft | |
| Primary Bedroom | 28.83 Ft x 23.08 Ft | |
| Bedroom | 13.83 Ft x 12.00 Ft | |
| 5pc Bathroom | .00 Ft x .00 Ft | |
| 4pc Bathroom | .00 Ft x .00 Ft |
| Features | |||||
|---|---|---|---|---|---|
| See remarks | Other | Wet bar | |||
| Other | Washer | Refrigerator | |||
| Cooktop - Gas | Range - Electric | Dryer | |||
| None | |||||
































