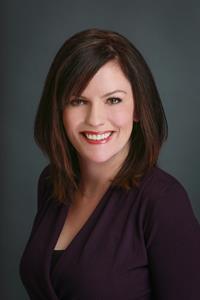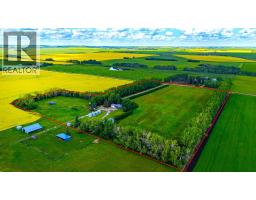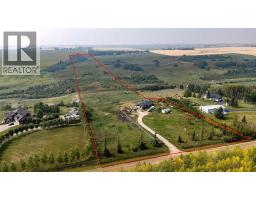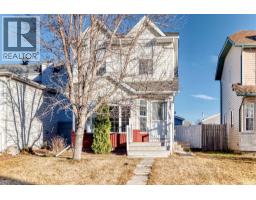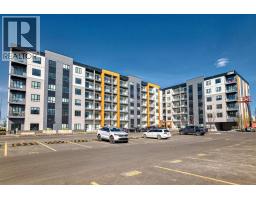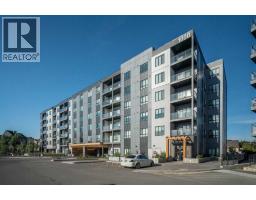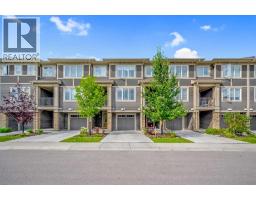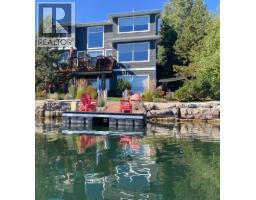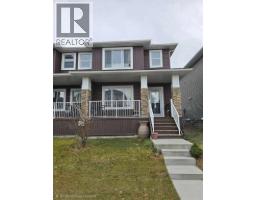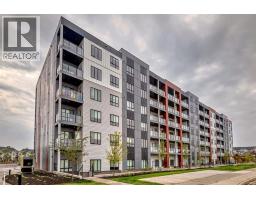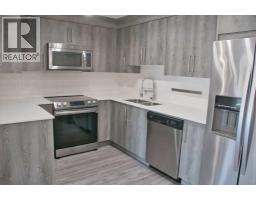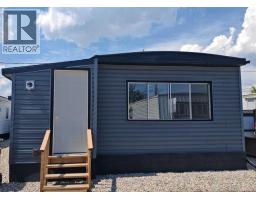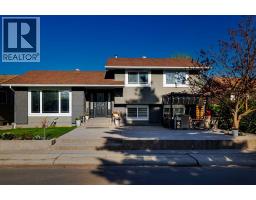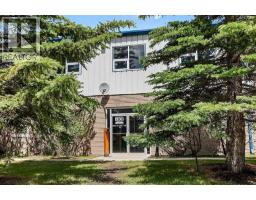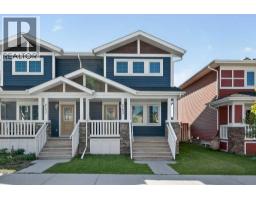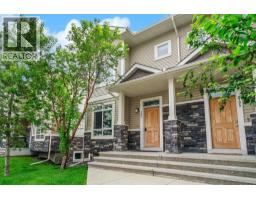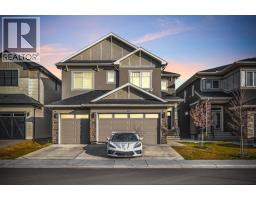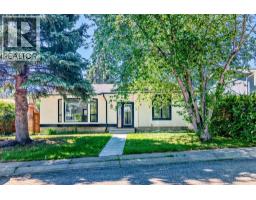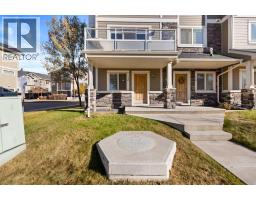102, 59 Glamis Drive SW Glamorgan, Calgary, Alberta, CA
Address: 102, 59 Glamis Drive SW, Calgary, Alberta
Summary Report Property
- MKT IDA2269654
- Building TypeApartment
- Property TypeSingle Family
- StatusBuy
- Added1 weeks ago
- Bedrooms0
- Bathrooms1
- Area650 sq. ft.
- DirectionNo Data
- Added On16 Nov 2025
Property Overview
Opportunity Knocks! This fabulous loft-style condo in desirable Glamorgan is close to MOUNT ROYAL, shopping, restaurants and pubs make this a fantastic location. This unique corner unit has 12’ Ceilings, a 10 ‘swing and a wall of atrium windows overlooking your private patio and providing great natural light. Open concept living with built-in MURPHY BED, shelving and desk along with a LOFT, currently being used as a BEDROOM and is a great size and could also be used for storage. Wood Plank flooring throughout with Ceramic Tile in the 4pc Bathroom. Maple cabinetry in the kitchen with stainless steel counter tops, appliances and a movable Island. The 4pc bathroom includes a soaker tub, a large vanity and has in suite laundry. Concrete stairs access the large, private patio. tiered gardening along with trees & shrubs and a chain link fence, offering privacy and outdoor space. A private gate allows for exterior access. Parking stall is located right outside the unit along with visitor parking. This is one of the best locations in this small complex. The low condo fee of includes heat & water. Call today to book your private showing! (id:51532)
Tags
| Property Summary |
|---|
| Building |
|---|
| Land |
|---|
| Level | Rooms | Dimensions |
|---|---|---|
| Main level | Living room | 19.08 Ft x 15.83 Ft |
| Kitchen | 7.42 Ft x 7.42 Ft | |
| Dining room | 10.08 Ft x 9.08 Ft | |
| Loft | 13.17 Ft x 6.08 Ft | |
| 4pc Bathroom | .00 Ft x .00 Ft |
| Features | |||||
|---|---|---|---|---|---|
| Parking | Refrigerator | Dishwasher | |||
| Stove | Washer & Dryer | None | |||





























