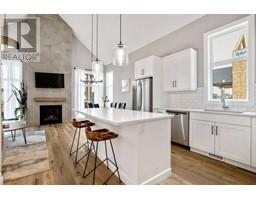4 Wolf Close Redwood Meadows, Rural Rocky View County, Alberta, CA
Address: 4 Wolf Close, Rural Rocky View County, Alberta
Summary Report Property
- MKT IDA2144163
- Building TypeHouse
- Property TypeSingle Family
- StatusBuy
- Added20 weeks ago
- Bedrooms3
- Bathrooms4
- Area1844 sq. ft.
- DirectionNo Data
- Added On30 Jun 2024
Property Overview
Nestled on a serene cul-de-sac bordering the golf course, this exquisite family home sits on a large, meticulously maintained yard. A light-filled foyer welcomes you into a stunning living room featuring lofted, wood paneled ceilings with exposed beams and a graceful wood-burning fireplace, complemented by gleaming hardwood floors throughout. The formal dining area flows seamlessly into the expansive kitchen boasting custom cabinetry, granite countertops, and top-tier appliances. Adjacent, a cozy breakfast nook and patio doors lead to the rear deck, perfect for outdoor dining.The family room, also adorned with a fireplace and patio access, overlooks the tranquil east-facing deck. Upstairs, three bedrooms await, including a master suite with a sitting area and an ensuite bathroom complete with a spacious shower. The fully finished basement offers versatility with a generous living space, ideal for various uses, along with ample shelved storage and another bathroom.Outside, the beautifully landscaped green space features a patio, trees, water feature, and pergola, creating a serene retreat amidst nature's beauty. A spacious, attached 2 car garage provides ample storage and parking convenience. Enjoy Redwood Meadow’s abundant community amenities including a golf course, playgrounds, parks, tennis courts, ice rinks, and more. Walk the river paths in the summer and ski them in the winter. This home is also equipped with Starlink connectivity." (id:51532)
Tags
| Property Summary |
|---|
| Building |
|---|
| Land |
|---|
| Level | Rooms | Dimensions |
|---|---|---|
| Second level | 3pc Bathroom | 8.25 M x 8.50 M |
| 4pc Bathroom | 5.67 M x 8.17 M | |
| Bedroom | 11.67 M x 8.67 M | |
| Bedroom | 9.58 M x 10.33 M | |
| Primary Bedroom | 24.00 M x 13.00 M | |
| Basement | 2pc Bathroom | 4.33 M x 5.00 M |
| Recreational, Games room | 36.67 M x 18.08 M | |
| Storage | 11.33 M x 14.92 M | |
| Storage | 7.42 M x 7.83 M | |
| Furnace | 17.17 M x 11.83 M | |
| Main level | 2pc Bathroom | 5.17 M x 4.50 M |
| Breakfast | 11.75 M x 8.17 M | |
| Dining room | 11.33 M x 13.00 M | |
| Foyer | 5.75 M x 12.33 M | |
| Kitchen | 12.58 M x 7.25 M | |
| Living room | 12.33 M x 19.50 M | |
| Living room | 13.83 M x 17.00 M |
| Features | |||||
|---|---|---|---|---|---|
| Cul-de-sac | Treed | Attached Garage(2) | |||
| Refrigerator | Range - Gas | Dishwasher | |||
| Oven | Microwave | Freezer | |||
| Garburator | Oven - Built-In | Hood Fan | |||
| Window Coverings | Garage door opener | Washer & Dryer | |||
| None | |||||





























































