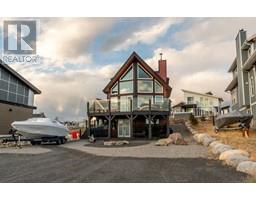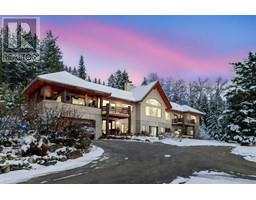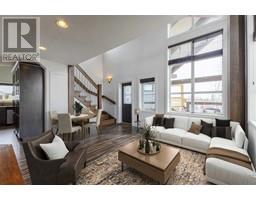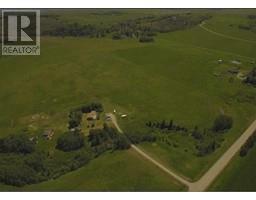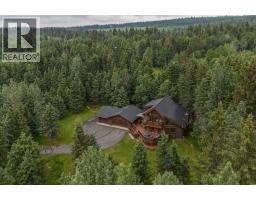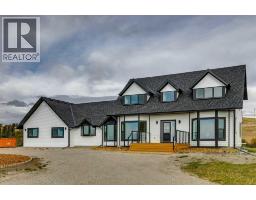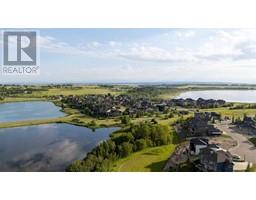79 Lynx Lane Springbank Links, Rural Rocky View County, Alberta, CA
Address: 79 Lynx Lane, Rural Rocky View County, Alberta
Summary Report Property
- MKT IDA2234440
- Building TypeHouse
- Property TypeSingle Family
- StatusBuy
- Added7 days ago
- Bedrooms2
- Bathrooms3
- Area1703 sq. ft.
- DirectionNo Data
- Added On28 Jun 2025
Property Overview
Nestled on the scenic fairways of Springbank Links Golf Course, this beautifully maintained walkout bungalow offers an exceptional lifestyle in one of Springbank’s most sought-after communities. With sweeping views and thoughtfully designed spaces, this home seamlessly blends elegance, functionality, and the serenity of golf course living. Step inside to find rich hardwood floors and expansive windows that flood the main level with natural light and frame the picturesque surroundings. The heart of the home features an open concept layout with a formal dining room, an eat-in kitchen with high end appliances, and a spacious living area all perfect for both daily living and entertaining. The primary bedroom suite is located on the main level and offers a private retreat complete with generous proportions and beautiful views. The convenient main floor laundry room adds to the homes practical appeal. The fully finished walkout basement offers incredible versatility with in-floor radiant heating, a large recreation room, a second bedroom, a private office which can easily be used as a third bedroom, and ample storage space. New carpet throughout the lower level adds warmth and comfort. Outside, enjoy the professionally landscaped yard with mature perennial garden beds and an irrigation system. The large upper deck off the kitchen provides a stunning outdoor space to relax or entertain while enjoying unobstructed views of the golf course. Additional features include a heated double garage with access to both the main and lower levels perfect for flexible use of the lower space. This is your opportunity to own a rare walkout bungalow in an unbeatable location with privacy, views, and a high-quality finish throughout. (id:51532)
Tags
| Property Summary |
|---|
| Building |
|---|
| Land |
|---|
| Level | Rooms | Dimensions |
|---|---|---|
| Lower level | 4pc Bathroom | 5.75 Ft x 13.08 Ft |
| Bedroom | 10.58 Ft x 18.58 Ft | |
| Den | 15.33 Ft x 16.25 Ft | |
| Recreational, Games room | 32.17 Ft x 26.50 Ft | |
| Storage | 22.67 Ft x 11.50 Ft | |
| Storage | 12.83 Ft x 10.92 Ft | |
| Furnace | 11.00 Ft x 13.83 Ft | |
| Other | 5.50 Ft x 8.00 Ft | |
| Main level | 2pc Bathroom | 5.00 Ft x 7.42 Ft |
| 5pc Bathroom | 14.67 Ft x 18.92 Ft | |
| Breakfast | 8.75 Ft x 16.08 Ft | |
| Dining room | 14.42 Ft x 13.50 Ft | |
| Foyer | 9.08 Ft x 7.83 Ft | |
| Kitchen | 14.33 Ft x 14.42 Ft | |
| Laundry room | 11.58 Ft x 6.33 Ft | |
| Living room | 23.25 Ft x 15.58 Ft | |
| Primary Bedroom | 19.58 Ft x 16.58 Ft |
| Features | |||||
|---|---|---|---|---|---|
| Cul-de-sac | Treed | No neighbours behind | |||
| Gas BBQ Hookup | Exposed Aggregate | Attached Garage(2) | |||
| Garage | Heated Garage | Oversize | |||
| Washer | Refrigerator | Gas stove(s) | |||
| Dishwasher | Dryer | Microwave | |||
| Garburator | Hood Fan | Window Coverings | |||
| Garage door opener | Central air conditioning | ||||














































