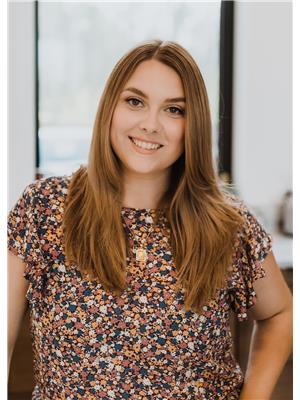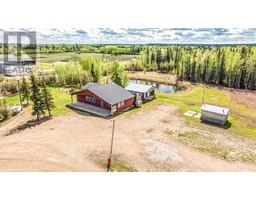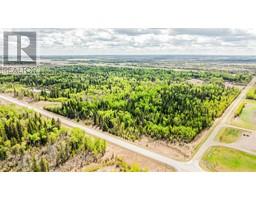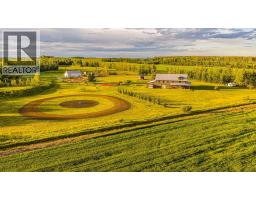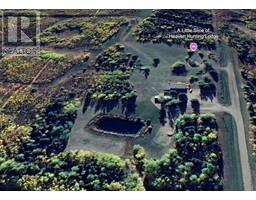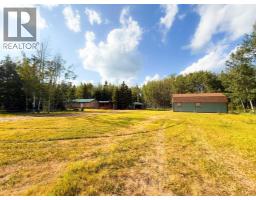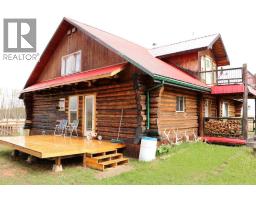13502 TWP RD 790, Rural Saddle Hills County, Alberta, CA
Address: 13502 TWP RD 790, Rural Saddle Hills County, Alberta
Summary Report Property
- MKT IDA2192134
- Building TypeHouse
- Property TypeSingle Family
- StatusBuy
- Added21 weeks ago
- Bedrooms4
- Bathrooms3
- Area2480 sq. ft.
- DirectionNo Data
- Added On22 Mar 2025
Property Overview
DREAM COUNTRY PROPERTY! Located just minutes from the BC border this gorgeous 20 acre parcel is truly something special! Featuring a stunning manicured + landscaped yard with custom gates, powder coated steel fencing, custom greenhouse with galvanized raised beds, a heated water house building (connected to municipal water) with a covered patio space wired for a hot tub and several acres for pasture or farming! Not to mention the 30’ X 40’ heated workshop with lean-to and additional storage plus an RV hookup/plug. The 2010 custom built home has a large separate porch perfect for any family, vaulted ceilings, a BEAUTIFUL sunroom and so much natural light! The main floor has hardwood floors throughout and features a rustic natural stone fireplace with wood storage, large kitchen with granite counters, stainless appliances, cherry cabinets + built in pantry as well as the laundry/powder room and the spacious primary bedroom with ensuite! The lower level has 3 additional bedrooms with large windows, modern renovated bathroom and a welcoming family room for the perfect movie night! Additional features of the house include in floor radiant heat and a backup generator in seacan (22KWT) to keep things up and running. If you’re looking to live your country dreams with the convenience of being close to town this might the place you’ve been waiting for! Call the listing representative for more information and a full feature sheet. (id:51532)
Tags
| Property Summary |
|---|
| Building |
|---|
| Land |
|---|
| Level | Rooms | Dimensions |
|---|---|---|
| Basement | Bedroom | 7.92 Ft x 13.58 Ft |
| Bedroom | 13.58 Ft x 8.83 Ft | |
| Bedroom | 13.58 Ft x 8.83 Ft | |
| Family room | 20.00 Ft x 15.83 Ft | |
| 4pc Bathroom | .00 Ft x .00 Ft | |
| Main level | Other | 7.58 Ft x 11.67 Ft |
| Living room | 20.08 Ft x 20.17 Ft | |
| Dining room | 7.92 Ft x 13.75 Ft | |
| Kitchen | 14.67 Ft x 15.67 Ft | |
| Primary Bedroom | 10.00 Ft x 13.00 Ft | |
| Sunroom | 7.17 Ft x 13.50 Ft | |
| 2pc Bathroom | .00 Ft x .00 Ft | |
| 3pc Bathroom | .00 Ft x .00 Ft |
| Features | |||||
|---|---|---|---|---|---|
| Treed | Other | None | |||
| Washer | Refrigerator | Dishwasher | |||
| Stove | Dryer | Microwave | |||
| Window Coverings | None | ||||
















































