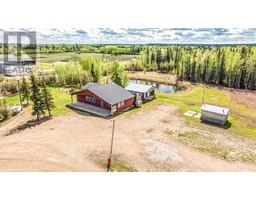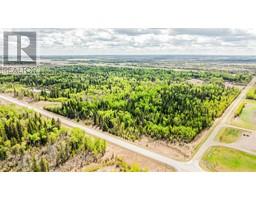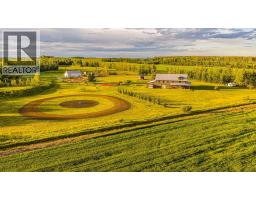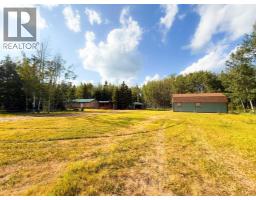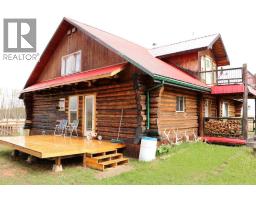RR83, Rural Saddle Hills County, Alberta, CA
Address: RR83, Rural Saddle Hills County, Alberta
Summary Report Property
- MKT IDA2207741
- Building TypeHouse
- Property TypeSingle Family
- StatusBuy
- Added19 weeks ago
- Bedrooms4
- Bathrooms2
- Area1266 sq. ft.
- DirectionNo Data
- Added On02 Apr 2025
Property Overview
This gorgeous & private 80 acre parcel backs onto creek and green zone boasting a 4 bed, 2 bath home with many upgrades! Newer flooring, kitchen cabinets, countertops, bathroom fixtures & high efficiency furnace! There is a new breaker panel, a/c installed and new plumbing through the entire house! Natural gas run to the property in the fall of 2024. This cozy home features a wood fire place, open kitchen, dining room and living room! Basement is mostly developed with 2 large bedrooms, 3 pc bathroom, family room & cold storage. The newer, deck is over 100' that wraps around the Southside of the home so you can enjoy the sun all day long! There is a small detached garage, a large garden area & miles of trails around the property! Fridge, gas stove, washer, dryer & a/c unit stay. Please call today for your private tour! (id:51532)
Tags
| Property Summary |
|---|
| Building |
|---|
| Land |
|---|
| Level | Rooms | Dimensions |
|---|---|---|
| Lower level | Bedroom | 16.00 Ft x 12.33 Ft |
| Bedroom | 10.58 Ft x 9.00 Ft | |
| 3pc Bathroom | 5.50 Ft x 4.25 Ft | |
| Main level | Bedroom | 13.00 Ft x 10.67 Ft |
| Bedroom | 10.25 Ft x 9.92 Ft | |
| 4pc Bathroom | 8.67 Ft x 4.33 Ft |
| Features | |||||
|---|---|---|---|---|---|
| Treed | See remarks | Other | |||
| No neighbours behind | RV | Refrigerator | |||
| Gas stove(s) | Hood Fan | Washer & Dryer | |||
| Central air conditioning | |||||







































