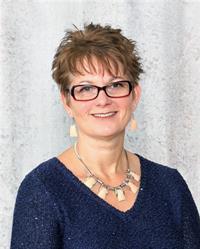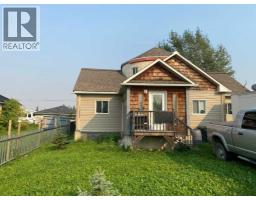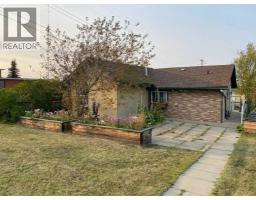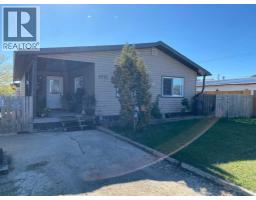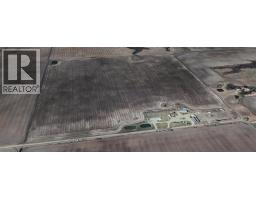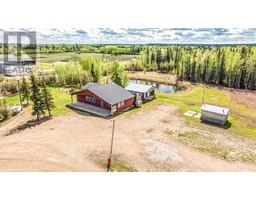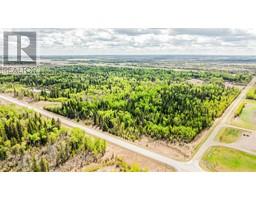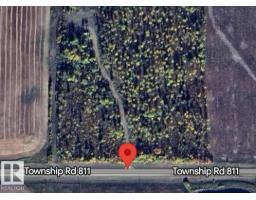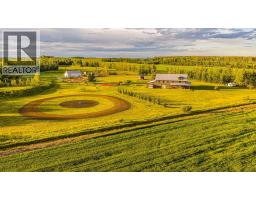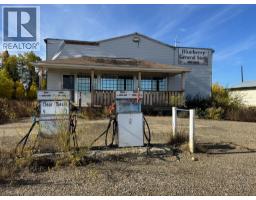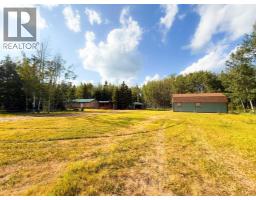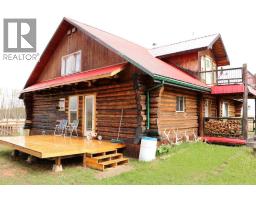79125 RR 81, Rural Saddle Hills County, Alberta, CA
Address: 79125 RR 81, Rural Saddle Hills County, Alberta
Summary Report Property
- MKT IDA2261395
- Building TypeHouse
- Property TypeSingle Family
- StatusBuy
- Added1 days ago
- Bedrooms3
- Bathrooms3
- Area1932 sq. ft.
- DirectionNo Data
- Added On04 Oct 2025
Property Overview
This great acreage features 10.13 aces, surrounded by fields, but with beautiful trees. It boasts 30 x 25 garage with root cellar in the lean to. There is a water softener in the root cellar. The garage has radiant heat, 220 power, sliding doors and 13.25 ft ceilings. The yard features a horse shelter and small barn that is being used as a shed right now. There is a fenced dog run as well. There are also 2 dugouts, but municipal water runs right by the house. The home is an older mobile that has had many upgrades including new furnace, shingles, hot water tank, sump, septic pump, electrical and panel, windows, insulation and counters .... and is attached to an addition with a basement. There is also a porch addition. The kitchen is large and boasts many counters and is open to the dining area. There are 3 family rooms, one on each lever, 3 bedrooms, and office, 2.5 bathrooms This is a great property and is ready for new owners. Appliances may not be the ones shown (id:51532)
Tags
| Property Summary |
|---|
| Building |
|---|
| Land |
|---|
| Level | Rooms | Dimensions |
|---|---|---|
| Basement | Bedroom | 13.00 Ft x 11.33 Ft |
| Main level | Bedroom | 8.83 Ft x 13.00 Ft |
| Office | 12.92 Ft x 6.75 Ft | |
| 2pc Bathroom | .00 Ft x .00 Ft | |
| 3pc Bathroom | .00 Ft x .00 Ft | |
| Upper Level | Primary Bedroom | 12.75 Ft x 18.00 Ft |
| 3pc Bathroom | .00 Ft x .00 Ft |
| Features | |||||
|---|---|---|---|---|---|
| See remarks | Other | Detached Garage(2) | |||
| Parking Pad | Refrigerator | Stove | |||
| Washer & Dryer | Central air conditioning | ||||
































